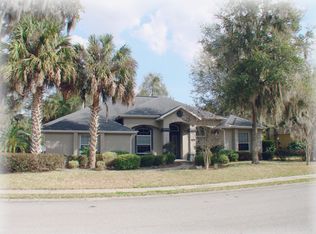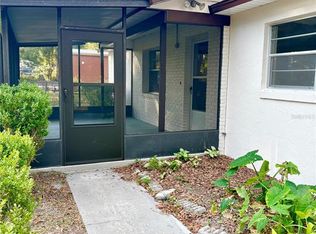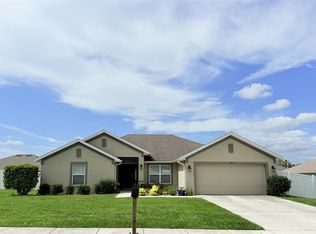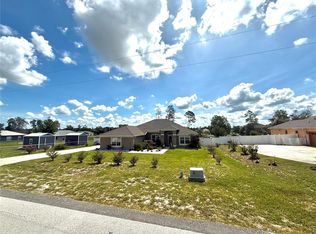Owner Financing Available! This charming 4-bedroom, 2-bathroom pool home is conveniently located in the White Oak Village Community, near shopping, restaurants, and medical facilities. Upon entering, you are welcomed by an open floor plan. The family room features a fireplace, tile floors, and sliding glass doors that lead to a screened-in pool area. The formal dining room boasts hardwood floors and a recessed ceiling adorned with a chandelier. The kitchen is equipped with raised countertops that provide seating, a pantry, and spacious cabinets. The owner's suite includes an ensuite bathroom, while the additional three bedrooms are located on the opposite side of the home. Situated on a corner lot, this property features a circular driveway for easy access and ample parking for family and friends. Residents can enjoy the amenities offered at the White Oak Village Community Center, which includes a clubhouse, pool, tennis courts, fitness center, sauna, racquetball, shuffleboard, and banquet rooms.
For sale
$399,500
1908 SW 28th St, Ocala, FL 34471
4beds
2,044sqft
Est.:
Single Family Residence
Built in 2003
0.29 Acres Lot
$-- Zestimate®
$195/sqft
$110/mo HOA
What's special
- 161 days |
- 777 |
- 39 |
Zillow last checked: 8 hours ago
Listing updated: September 11, 2025 at 07:28am
Listing Provided by:
Joan Pletcher 352-804-8989,
JOAN PLETCHER 352-804-8989
Source: Stellar MLS,MLS#: OM701689 Originating MLS: Ocala - Marion
Originating MLS: Ocala - Marion

Tour with a local agent
Facts & features
Interior
Bedrooms & bathrooms
- Bedrooms: 4
- Bathrooms: 2
- Full bathrooms: 2
Rooms
- Room types: Dining Room, Great Room
Primary bedroom
- Features: Walk-In Closet(s)
- Level: First
Great room
- Level: First
Kitchen
- Level: First
Heating
- Natural Gas
Cooling
- Central Air
Appliances
- Included: Dishwasher, Range, Refrigerator
- Laundry: Laundry Room
Features
- Cathedral Ceiling(s), Ceiling Fan(s), Eating Space In Kitchen, Open Floorplan, Primary Bedroom Main Floor, Solid Wood Cabinets, Split Bedroom, Walk-In Closet(s)
- Flooring: Ceramic Tile, Vinyl
- Doors: Sliding Doors
- Has fireplace: Yes
- Fireplace features: Family Room
Interior area
- Total structure area: 3,565
- Total interior livable area: 2,044 sqft
Video & virtual tour
Property
Parking
- Total spaces: 2
- Parking features: Garage - Attached
- Attached garage spaces: 2
- Details: Garage Dimensions: 22x22
Features
- Levels: One
- Stories: 1
- Patio & porch: Front Porch, Rear Porch, Screened
- Exterior features: Sidewalk
- Has private pool: Yes
- Pool features: Deck, Gunite, In Ground, Screen Enclosure
Lot
- Size: 0.29 Acres
- Dimensions: 104 x 122
- Features: Corner Lot, City Lot, Landscaped
- Residential vegetation: Mature Landscaping
Details
- Parcel number: 2358004003
- Zoning: PD04
- Special conditions: None
Construction
Type & style
- Home type: SingleFamily
- Architectural style: Ranch
- Property subtype: Single Family Residence
Materials
- Concrete, Stucco
- Foundation: Block
- Roof: Shingle
Condition
- New construction: No
- Year built: 2003
Utilities & green energy
- Sewer: Public Sewer
- Water: Public
- Utilities for property: Cable Available, Electricity Connected, Natural Gas Available, Street Lights, Underground Utilities
Community & HOA
Community
- Features: Clubhouse, Deed Restrictions, Fitness Center
- Subdivision: WHITE OAK VILLAGE PHASE I
HOA
- Has HOA: Yes
- Amenities included: Fitness Center
- HOA fee: $110 monthly
- HOA name: Debbie Fowler
- Pet fee: $0 monthly
Location
- Region: Ocala
Financial & listing details
- Price per square foot: $195/sqft
- Tax assessed value: $348,394
- Annual tax amount: $5,958
- Date on market: 6/13/2025
- Cumulative days on market: 203 days
- Listing terms: Cash,Conventional,Owner May Carry
- Ownership: Fee Simple
- Total actual rent: 0
- Electric utility on property: Yes
- Road surface type: Paved, Asphalt, Concrete
Estimated market value
Not available
Estimated sales range
Not available
Not available
Price history
Price history
| Date | Event | Price |
|---|---|---|
| 11/19/2025 | Listed for rent | $2,450+22.5%$1/sqft |
Source: Zillow Rentals Report a problem | ||
| 9/11/2025 | Price change | $399,500-2.9%$195/sqft |
Source: | ||
| 7/2/2025 | Listed for sale | $411,500-8.6%$201/sqft |
Source: | ||
| 5/14/2025 | Listing removed | $450,000$220/sqft |
Source: | ||
| 2/6/2025 | Listed for sale | $450,000+124.9%$220/sqft |
Source: | ||
Public tax history
Public tax history
| Year | Property taxes | Tax assessment |
|---|---|---|
| 2024 | $5,958 +3.8% | $305,874 +10% |
| 2023 | $5,739 +12.6% | $278,067 +10% |
| 2022 | $5,099 +16.3% | $252,788 +10% |
Find assessor info on the county website
BuyAbility℠ payment
Est. payment
$2,735/mo
Principal & interest
$1946
Property taxes
$539
Other costs
$250
Climate risks
Neighborhood: 34471
Nearby schools
GreatSchools rating
- 6/10Saddlewood Elementary SchoolGrades: PK-5Distance: 2.4 mi
- 4/10Liberty Middle SchoolGrades: 6-8Distance: 5.7 mi
- 4/10West Port High SchoolGrades: 9-12Distance: 5.6 mi
Schools provided by the listing agent
- Elementary: Saddlewood Elementary School
- Middle: Liberty Middle School
- High: West Port High School
Source: Stellar MLS. This data may not be complete. We recommend contacting the local school district to confirm school assignments for this home.
- Loading
- Loading






