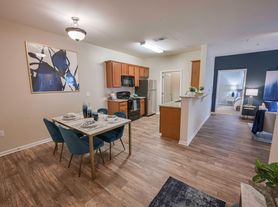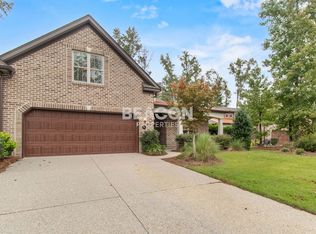Recently Renovated whole house with gray LVT flooring. Fully furnished, above ground pool, Modern style furniture fully decorated with lamps and beautiful paintings throughout the house, Ready to Entertain and move in. Beautiful concrete with Gazebos in the backyard
This beautiful 3 bedroom, 2 1/2 bath home offers an open floor plan with updated light fixtures and has been recently painted throughout. The second floor hosts the spacious master bedroom, two additional bedrooms and a loft area as well. Enjoy the fenced backyard. Located less than 1 mile to I-40/N College Rd. 10 minutes to ILM airport and downtown and 15 minutes to Wrightsville Beach.
One year lease minimum
100$ pet fee
House for rent
Accepts Zillow applicationsSpecial offer
$2,800/mo
1908 Simonton Dr, Wilmington, NC 28405
3beds
1,846sqft
Price may not include required fees and charges.
Single family residence
Available now
Small dogs OK
Central air
In unit laundry
Attached garage parking
-- Heating
What's special
Modern style furnitureAbove ground poolUpdated light fixturesOpen floor planFenced backyardGray lvt flooringSpacious master bedroom
- 1 day |
- -- |
- -- |
Travel times
Facts & features
Interior
Bedrooms & bathrooms
- Bedrooms: 3
- Bathrooms: 3
- Full bathrooms: 2
- 1/2 bathrooms: 1
Cooling
- Central Air
Appliances
- Included: Dishwasher, Dryer, Washer
- Laundry: In Unit
Features
- Flooring: Hardwood
- Furnished: Yes
Interior area
- Total interior livable area: 1,846 sqft
Property
Parking
- Parking features: Attached
- Has attached garage: Yes
- Details: Contact manager
Features
- Exterior features: Bicycle storage
- Has private pool: Yes
Details
- Parcel number: R03400003060000
Construction
Type & style
- Home type: SingleFamily
- Property subtype: Single Family Residence
Community & HOA
HOA
- Amenities included: Pool
Location
- Region: Wilmington
Financial & listing details
- Lease term: 1 Year
Price history
| Date | Event | Price |
|---|---|---|
| 10/11/2025 | Listed for rent | $2,800$2/sqft |
Source: Zillow Rentals | ||
| 9/17/2025 | Listing removed | $400,000$217/sqft |
Source: | ||
| 7/10/2025 | Price change | $400,000-4.8%$217/sqft |
Source: | ||
| 6/12/2025 | Listed for sale | $420,000-4.5%$228/sqft |
Source: | ||
| 9/13/2024 | Listing removed | $2,800-6.7%$2/sqft |
Source: Zillow Rentals | ||
Neighborhood: Kings Grant
- Special offer! 300$ off first month rentExpires November 10, 2025

