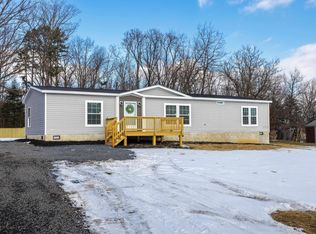Well-built, well-maintained, conveniently located Stuarts Draft home in the Riverheads school district. Fully renovated inside and out. Main level features 3 bedrooms, 2 full baths, kitchen, dining room with wood fireplace, and living room. Half of the downstairs has a family room with gas fireplace office, and a laundry/storage room. The other half of the downstairs has been converted into a separate 1 bedroom, 1 bath apartment with a living room, kitchen, and private entrance. Home has high speed internet and fully paid off solar panels, meaning your electricity bill will be nearly non-existent. Home has an attached 2 car garage and 2 storage buildings with electricity (8x12 building and 20x30 workshop). Backyard has mature trees, young fruit trees, 2 raised garden beds, and privacy.
This property is off market, which means it's not currently listed for sale or rent on Zillow. This may be different from what's available on other websites or public sources.

