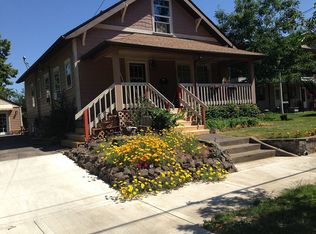Sold
$300,000
1909 17th Ave, Forest Grove, OR 97116
4beds
1,576sqft
Residential, Single Family Residence
Built in 1890
7,840.8 Square Feet Lot
$297,900 Zestimate®
$190/sqft
$2,638 Estimated rent
Home value
$297,900
$283,000 - $313,000
$2,638/mo
Zestimate® history
Loading...
Owner options
Explore your selling options
What's special
Charming Farmhouse Fixer with Endless Potential – CASH ONLY! Step into the storybook charm of this darling farmhouse brimming with character and possibilities. From the moment you arrive, the welcoming front porch invites you to slow down, sip sweet tea, and enjoy the peaceful surroundings from your rocking chair.Spacious Entryway High ceilings, warm wood floors, and plenty of space to hang coats and hats create a grand yet cozy welcome.Inviting Living Room Sunlight pours through abundant windows, highlighting the original fireplace—perfect for chilly winter evenings. Bright & Cheerful Kitchen A built-in hutch, generous cabinetry, and sunny windows above the sink make this eat-in kitchen a joyful space to gather and create. Main Floor Primary Suite Tall ceilings, a roomy closet, and an updated bathroom with a step-in shower and modern vanity offer comfort and convenience.Upstairs Retreat Three spacious bedrooms with wood floors, a charming office with a storage closet, and a hallway bath featuring a classic clawfoot tub and stylish vanity. Fixer Opportunity This home needs a new roof, siding, and some TLC—but the bones are solid, and the charm is undeniable. With vision and care, this farmhouse will shine again. CASH ONLY SALE A rare opportunity for investors, flippers, or dreamers ready to restore this gem to its full glory.
Zillow last checked: 8 hours ago
Listing updated: September 18, 2025 at 02:28pm
Listed by:
Sarah Hesselman 503-313-0748,
Premiere Property Group, LLC
Bought with:
Jennifer Mengis, 200906041
Redfin
Source: RMLS (OR),MLS#: 344457635
Facts & features
Interior
Bedrooms & bathrooms
- Bedrooms: 4
- Bathrooms: 2
- Full bathrooms: 2
- Main level bathrooms: 1
Primary bedroom
- Features: Updated Remodeled, Closet, Shower, Suite, Wood Floors
- Level: Main
- Area: 154
- Dimensions: 14 x 11
Bedroom 2
- Features: Wood Floors
- Level: Upper
- Area: 143
- Dimensions: 13 x 11
Bedroom 3
- Features: Wood Floors
- Level: Upper
- Area: 170
- Dimensions: 10 x 17
Bedroom 4
- Features: Wallto Wall Carpet
- Level: Upper
- Area: 187
- Dimensions: 11 x 17
Dining room
- Features: Kitchen Dining Room Combo
- Level: Main
Kitchen
- Features: Builtin Features, Eating Area, Gas Appliances, Kitchen Dining Room Combo, Free Standing Range, Free Standing Refrigerator
- Level: Main
- Area: 195
- Width: 15
Living room
- Features: Fireplace, Wallto Wall Carpet
- Level: Main
- Area: 224
- Dimensions: 14 x 16
Office
- Features: Closet
- Level: Upper
- Area: 80
- Dimensions: 10 x 8
Heating
- Forced Air, Fireplace(s)
Cooling
- None
Appliances
- Included: Free-Standing Gas Range, Free-Standing Range, Free-Standing Refrigerator, Gas Appliances, Gas Water Heater
Features
- High Ceilings, High Speed Internet, Soaking Tub, Closet, Kitchen Dining Room Combo, Built-in Features, Eat-in Kitchen, Updated Remodeled, Shower, Suite
- Flooring: Vinyl, Wood, Wall to Wall Carpet
- Windows: Wood Frames
- Basement: Crawl Space
- Number of fireplaces: 1
- Fireplace features: Wood Burning
Interior area
- Total structure area: 1,576
- Total interior livable area: 1,576 sqft
Property
Parking
- Total spaces: 1
- Parking features: Driveway, RV Access/Parking, Detached
- Garage spaces: 1
- Has uncovered spaces: Yes
Accessibility
- Accessibility features: Minimal Steps, Accessibility
Features
- Stories: 2
- Patio & porch: Porch
- Exterior features: Fire Pit, Garden, Yard
- Has view: Yes
- View description: Park/Greenbelt, Territorial
Lot
- Size: 7,840 sqft
- Features: Level, Private, Trees, SqFt 7000 to 9999
Details
- Additional structures: RVParking, ToolShed
- Parcel number: R424375
- Zoning: RES
Construction
Type & style
- Home type: SingleFamily
- Architectural style: Farmhouse
- Property subtype: Residential, Single Family Residence
Materials
- Cedar, Wood Siding
- Foundation: Pillar/Post/Pier
- Roof: Composition
Condition
- Fixer,Updated/Remodeled
- New construction: No
- Year built: 1890
Utilities & green energy
- Gas: Gas
- Sewer: Public Sewer
- Water: Public
- Utilities for property: Cable Connected
Community & neighborhood
Security
- Security features: None
Location
- Region: Forest Grove
Other
Other facts
- Listing terms: Cash
- Road surface type: Paved
Price history
| Date | Event | Price |
|---|---|---|
| 9/18/2025 | Sold | $300,000-4.8%$190/sqft |
Source: | ||
| 8/25/2025 | Pending sale | $315,000$200/sqft |
Source: | ||
| 8/15/2025 | Listed for sale | $315,000+1111.5%$200/sqft |
Source: | ||
| 9/18/1997 | Sold | $26,000$16/sqft |
Source: Public Record | ||
Public tax history
| Year | Property taxes | Tax assessment |
|---|---|---|
| 2024 | $2,376 +3.7% | $125,770 +3% |
| 2023 | $2,292 +14.4% | $122,110 +3% |
| 2022 | $2,004 +1.3% | $118,560 |
Find assessor info on the county website
Neighborhood: 97116
Nearby schools
GreatSchools rating
- 3/10Tom Mccall Upper Elementary SchoolGrades: 5-6Distance: 0.6 mi
- 3/10Neil Armstrong Middle SchoolGrades: 7-8Distance: 1.9 mi
- 8/10Forest Grove High SchoolGrades: 9-12Distance: 1.4 mi
Schools provided by the listing agent
- Elementary: Joseph Gale
- Middle: Neil Armstrong
- High: Forest Grove
Source: RMLS (OR). This data may not be complete. We recommend contacting the local school district to confirm school assignments for this home.
Get a cash offer in 3 minutes
Find out how much your home could sell for in as little as 3 minutes with a no-obligation cash offer.
Estimated market value
$297,900
Get a cash offer in 3 minutes
Find out how much your home could sell for in as little as 3 minutes with a no-obligation cash offer.
Estimated market value
$297,900


