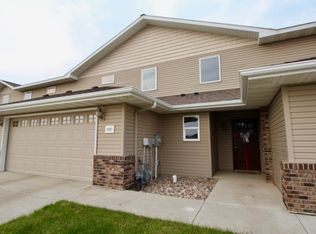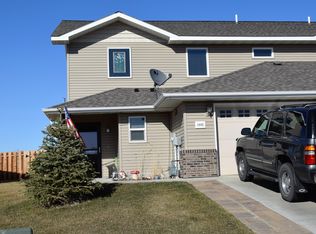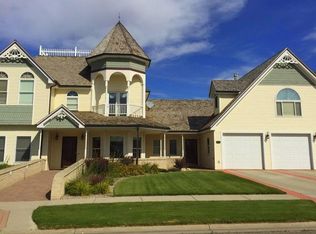Sold on 05/01/24
Price Unknown
1909 24th St SW, Minot, ND 58701
3beds
4baths
2,245sqft
Townhouse
Built in 2011
5,227.2 Square Feet Lot
$369,600 Zestimate®
$--/sqft
$1,960 Estimated rent
Home value
$369,600
$351,000 - $388,000
$1,960/mo
Zestimate® history
Loading...
Owner options
Explore your selling options
What's special
Prepare to be enchanted by this delightful 2-story townhome with a truly distinctive layout. As you step inside, you're welcomed by a spacious entryway that leads you into the heart of the home. Conveniently situated off the entry is a half bathroom, followed by a centrally located laundry room, ensuring practicality and efficiency on laundry days. Moving further into the home, you'll be greeted by a well-appointed kitchen featuring luxurious cabinetry, a gas range and oven, and a generously sized dining area. The adjacent living room boasts a high ceiling and floods of natural light from numerous windows, seamlessly connecting to the fully fenced backyard. Enhancing the main floor is the luxurious primary suite, complete with a private bathroom offering ample counter space, storage cabinetry, and a walk-in closet. For added privacy and convenience, enjoy direct patio access via a private sliding glass door. Upstairs, a versatile loft area awaits, perfect for an office, playroom, or additional family space. Off the loft, you'll find two generously sized bedrooms, each with its own walk-in closet and attached full bathroom – a rare find in townhome living! One of the bedrooms even features a private balcony through a sliding door. Nestled in the sought-after SW Minot area, this exceptional townhome is just moments away from a variety of dining, shopping, and entertainment options. Don't miss out on the chance to make this exquisite townhome your own!
Zillow last checked: 8 hours ago
Listing updated: May 02, 2024 at 11:06am
Listed by:
NATHAN STREMICK 701-500-3890,
SIGNAL REALTY,
Cashley Brown 701-629-5469,
SIGNAL REALTY
Source: Minot MLS,MLS#: 240328
Facts & features
Interior
Bedrooms & bathrooms
- Bedrooms: 3
- Bathrooms: 4
- Main level bathrooms: 2
- Main level bedrooms: 1
Primary bedroom
- Level: Main
Bedroom 1
- Level: Upper
Bedroom 2
- Level: Upper
Dining room
- Level: Main
Family room
- Level: Upper
Kitchen
- Level: Main
Living room
- Level: Main
Heating
- Forced Air, Natural Gas
Cooling
- Central Air
Appliances
- Included: Microwave, Dishwasher, Refrigerator, Range/Oven
- Laundry: Main Level
Features
- Flooring: Carpet, Other
- Basement: None
- Has fireplace: No
Interior area
- Total structure area: 2,245
- Total interior livable area: 2,245 sqft
- Finished area above ground: 2,245
Property
Parking
- Total spaces: 2
- Parking features: Attached, Driveway: Concrete
- Attached garage spaces: 2
- Has uncovered spaces: Yes
Features
- Levels: Two
- Stories: 2
- Fencing: Fenced
Lot
- Size: 5,227 sqft
Details
- Parcel number: MI27C630000030
- Zoning: R3
Construction
Type & style
- Home type: Townhouse
- Property subtype: Townhouse
Materials
- Foundation: Concrete Perimeter
- Roof: Asphalt
Condition
- New construction: No
- Year built: 2011
Utilities & green energy
- Sewer: City
- Water: City
- Utilities for property: Cable Connected
Community & neighborhood
Location
- Region: Minot
Price history
| Date | Event | Price |
|---|---|---|
| 5/1/2024 | Sold | -- |
Source: | ||
| 4/8/2024 | Pending sale | $295,000$131/sqft |
Source: | ||
| 3/28/2024 | Contingent | $295,000$131/sqft |
Source: | ||
| 3/19/2024 | Price change | $295,000-3.3%$131/sqft |
Source: | ||
| 3/4/2024 | Listed for sale | $305,000$136/sqft |
Source: | ||
Public tax history
| Year | Property taxes | Tax assessment |
|---|---|---|
| 2024 | $4,982 -6.7% | $341,000 -0.3% |
| 2023 | $5,342 | $342,000 +6.9% |
| 2022 | -- | $320,000 +7.7% |
Find assessor info on the county website
Neighborhood: 58701
Nearby schools
GreatSchools rating
- 7/10Perkett Elementary SchoolGrades: PK-5Distance: 1.2 mi
- 5/10Jim Hill Middle SchoolGrades: 6-8Distance: 1.6 mi
- 6/10Magic City Campus High SchoolGrades: 11-12Distance: 1.3 mi
Schools provided by the listing agent
- District: Edison
Source: Minot MLS. This data may not be complete. We recommend contacting the local school district to confirm school assignments for this home.


