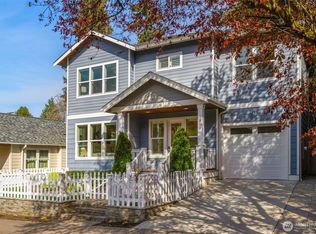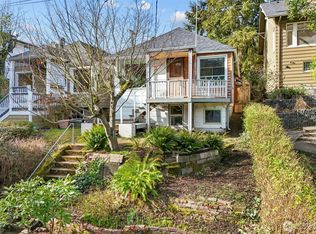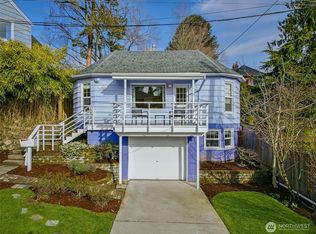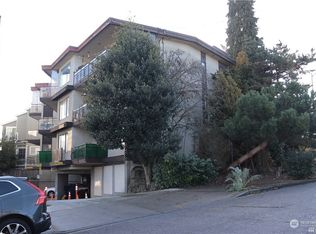Sold
Listed by:
Susan M. Sullivan,
John L Scott RE West Seattle
Bought with: Windermere Real Estate Central
$1,915,000
1909 41st Avenue SW, Seattle, WA 98116
3beds
2,825sqft
Single Family Residence
Built in 2015
3,750.52 Square Feet Lot
$1,855,400 Zestimate®
$678/sqft
$5,453 Estimated rent
Home value
$1,855,400
$1.74M - $1.99M
$5,453/mo
Zestimate® history
Loading...
Owner options
Explore your selling options
What's special
Sophisticated + architecturally thoughtful modern jewel in desirable North Admiral. Uncompromising City skyline, Space Needle + Sound views. Ready for entertaining and ease of everyday living. Dynamic floor plan flows like a river over 3 levels. Main floor: kitchen,dining,living + fireplace, powder, deck. Second: primary, two addl beds+office nook. Outdoor spaces include secluded lush oasis off of main level with covered BBQ area + large rooftop deck accessed through the penthouse flex area on 3rd floor. Peaceful vistas throughout. Features include Chef's dream Kitchen w/ high end appliances, pantry, 2 car garage, slate floors, A/C, gas heating. Walking distance to Met mrkt, restaurants, gyms, java, ferry to downtown + Alki Beach.
Zillow last checked: 8 hours ago
Listing updated: August 02, 2023 at 03:36pm
Listed by:
Susan M. Sullivan,
John L Scott RE West Seattle
Bought with:
Laura Brodniak Harder, 15835
Windermere Real Estate Central
Source: NWMLS,MLS#: 2126505
Facts & features
Interior
Bedrooms & bathrooms
- Bedrooms: 3
- Bathrooms: 3
- Full bathrooms: 2
- 1/2 bathrooms: 1
Primary bedroom
- Level: Second
Bedroom
- Level: Second
Bedroom
- Level: Second
Bathroom full
- Level: Second
Bathroom full
- Level: Second
Other
- Level: Main
Bonus room
- Level: Third
Dining room
- Level: Main
Entry hall
- Level: Main
Family room
- Level: Main
Great room
- Level: Main
Kitchen with eating space
- Level: Main
Living room
- Level: Main
Utility room
- Level: Garage
Heating
- Fireplace(s), 90%+ High Efficiency, Forced Air, Hot Water Recirc Pump, Radiant
Cooling
- Central Air
Appliances
- Included: Dishwasher_, Dryer, GarbageDisposal_, Microwave_, Refrigerator_, StoveRange_, Washer, Dishwasher, Garbage Disposal, Microwave, Refrigerator, StoveRange, Water Heater: Gas, Water Heater Location: Garage
Features
- Bath Off Primary, Ceiling Fan(s), Dining Room, High Tech Cabling, Walk-In Pantry
- Flooring: Ceramic Tile, Hardwood, Slate, Carpet
- Doors: French Doors
- Windows: Double Pane/Storm Window
- Basement: None
- Number of fireplaces: 2
- Fireplace features: Gas, Main Level: 1, Upper Level: 1, Fireplace
Interior area
- Total structure area: 2,825
- Total interior livable area: 2,825 sqft
Property
Parking
- Total spaces: 2
- Parking features: Driveway, Attached Garage
- Attached garage spaces: 2
Features
- Levels: Three Or More
- Entry location: Main
- Patio & porch: Ceramic Tile, Hardwood, Wall to Wall Carpet, Bath Off Primary, Ceiling Fan(s), Double Pane/Storm Window, Dining Room, French Doors, High Tech Cabling, Walk-In Closet(s), Walk-In Pantry, Wet Bar, Fireplace, Water Heater
- Has view: Yes
- View description: City, Mountain(s), Sound, Territorial
- Has water view: Yes
- Water view: Sound
Lot
- Size: 3,750 sqft
- Features: Curbs, Sidewalk, Deck, Fenced-Fully, Gas Available, Irrigation, Rooftop Deck
- Topography: Level
Details
- Parcel number: 9274204270
- Special conditions: See Remarks
Construction
Type & style
- Home type: SingleFamily
- Architectural style: Modern
- Property subtype: Single Family Residence
Materials
- Cement Planked, Wood Siding
- Foundation: Poured Concrete
- Roof: Flat,Torch Down
Condition
- Year built: 2015
- Major remodel year: 2015
Details
- Builder name: Isola Homes
Utilities & green energy
- Electric: Company: City Light
- Sewer: Sewer Connected, Company: Seattle Public
- Water: Public, Company: Seattle Public
Community & neighborhood
Location
- Region: Seattle
- Subdivision: North Admiral
Other
Other facts
- Listing terms: Cash Out,Conventional
- Cumulative days on market: 674 days
Price history
| Date | Event | Price |
|---|---|---|
| 7/27/2023 | Sold | $1,915,000-4%$678/sqft |
Source: | ||
| 6/27/2023 | Pending sale | $1,995,000$706/sqft |
Source: | ||
| 6/14/2023 | Listed for sale | $1,995,000+7.8%$706/sqft |
Source: | ||
| 7/29/2022 | Sold | $1,850,000$655/sqft |
Source: | ||
| 7/12/2022 | Pending sale | $1,850,000$655/sqft |
Source: | ||
Public tax history
| Year | Property taxes | Tax assessment |
|---|---|---|
| 2024 | $15,082 +9.1% | $1,576,000 +7.4% |
| 2023 | $13,824 +9% | $1,467,000 -2.1% |
| 2022 | $12,682 +9.8% | $1,499,000 +19.6% |
Find assessor info on the county website
Neighborhood: Admiral
Nearby schools
GreatSchools rating
- 8/10Lafayette Elementary SchoolGrades: PK-5Distance: 0.5 mi
- 9/10Madison Middle SchoolGrades: 6-8Distance: 0.9 mi
- 7/10West Seattle High SchoolGrades: 9-12Distance: 0.7 mi
Schools provided by the listing agent
- Elementary: Alki
- Middle: Madison Mid
- High: West Seattle High
Source: NWMLS. This data may not be complete. We recommend contacting the local school district to confirm school assignments for this home.

Get pre-qualified for a loan
At Zillow Home Loans, we can pre-qualify you in as little as 5 minutes with no impact to your credit score.An equal housing lender. NMLS #10287.
Sell for more on Zillow
Get a free Zillow Showcase℠ listing and you could sell for .
$1,855,400
2% more+ $37,108
With Zillow Showcase(estimated)
$1,892,508


