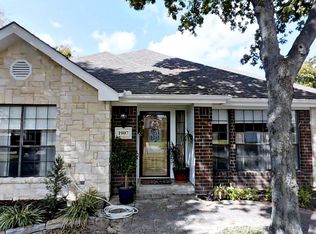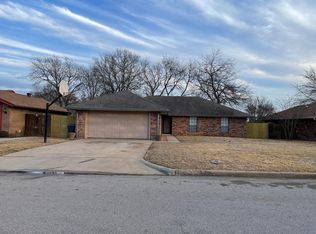Sold for $224,500 on 10/01/25
Zestimate®
$224,500
1909 7th Ave NW, Ardmore, OK 73401
3beds
1,380sqft
Single Family Residence
Built in 1987
8,276.4 Square Feet Lot
$224,500 Zestimate®
$163/sqft
$1,573 Estimated rent
Home value
$224,500
Estimated sales range
Not available
$1,573/mo
Zestimate® history
Loading...
Owner options
Explore your selling options
What's special
Charming & Move-In Ready Brick Starter Home | This well-cared-for home is situated in an established neighborhood with quick access to shopping, restaurants, and hospitals. Whether you’re looking to downsize or buy your first home, this property is the perfect fit. Step inside to find a cozy living room with a gas log fireplace ideal for those chilly winter evenings. The kitchen features granite countertops, a pantry, and a sunny breakfast nook, making it a delightful space to start your day. Outdoors, enjoy beautifully maintained landscaping and a spacious backyard with room for a garden, flowers, or bird watching. There’s plenty of space for four-legged friends to play, too. Despite its modest footprint, the home offers abundant storage throughout—an uncommon bonus in a starter home. This inviting property combines comfort, functionality, and charm—ready for its next chapter.
Zillow last checked: 8 hours ago
Listing updated: October 01, 2025 at 02:14pm
Listed by:
Christy Wilson 580-222-6889,
Adventure Realty
Bought with:
Sandy Matchen-Day, 78597
RE/MAX Master Associates, Inc.
Source: MLS Technology, Inc.,MLS#: 2537055 Originating MLS: MLS Technology
Originating MLS: MLS Technology
Facts & features
Interior
Bedrooms & bathrooms
- Bedrooms: 3
- Bathrooms: 2
- Full bathrooms: 2
Heating
- Central, Gas
Cooling
- Central Air
Appliances
- Included: Dishwasher, Gas Water Heater, Oven, Range, Stove
- Laundry: Washer Hookup, Electric Dryer Hookup
Features
- Granite Counters, Vaulted Ceiling(s), Ceiling Fan(s), Electric Oven Connection, Electric Range Connection
- Flooring: Carpet, Tile
- Windows: Vinyl
- Basement: None
- Number of fireplaces: 1
- Fireplace features: Gas Log
Interior area
- Total structure area: 1,380
- Total interior livable area: 1,380 sqft
Property
Parking
- Total spaces: 2
- Parking features: Shelves
- Garage spaces: 2
Features
- Levels: One
- Stories: 1
- Patio & porch: Covered, Porch
- Exterior features: Concrete Driveway, Sprinkler/Irrigation, Rain Gutters
- Pool features: None
- Fencing: Privacy
Lot
- Size: 8,276 sqft
- Features: Mature Trees
Details
- Additional structures: Shed(s)
- Parcel number: 140500008024000100
Construction
Type & style
- Home type: SingleFamily
- Architectural style: Other
- Property subtype: Single Family Residence
Materials
- Brick, Wood Frame
- Foundation: Slab
- Roof: Asphalt,Fiberglass
Condition
- Year built: 1987
Utilities & green energy
- Sewer: Public Sewer
- Water: Public
- Utilities for property: Electricity Available, Natural Gas Available, Water Available
Community & neighborhood
Security
- Security features: Safe Room Exterior, Smoke Detector(s)
Community
- Community features: Gutter(s)
Location
- Region: Ardmore
- Subdivision: Western Heights Ii
Other
Other facts
- Listing terms: Conventional,FHA,VA Loan
Price history
| Date | Event | Price |
|---|---|---|
| 10/1/2025 | Sold | $224,500-2%$163/sqft |
Source: | ||
| 9/1/2025 | Pending sale | $229,000$166/sqft |
Source: | ||
| 8/25/2025 | Listed for sale | $229,000+70.3%$166/sqft |
Source: | ||
| 9/5/2012 | Sold | $134,500+5.5%$97/sqft |
Source: | ||
| 8/21/2006 | Sold | $127,500$92/sqft |
Source: Public Record | ||
Public tax history
| Year | Property taxes | Tax assessment |
|---|---|---|
| 2024 | $1,681 +4.2% | $17,843 +3% |
| 2023 | $1,613 +6.7% | $17,324 +3% |
| 2022 | $1,512 -2.2% | $16,820 +3% |
Find assessor info on the county website
Neighborhood: 73401
Nearby schools
GreatSchools rating
- 5/10Lincoln Elementary SchoolGrades: 1-5Distance: 1.3 mi
- 3/10Ardmore Middle SchoolGrades: 7-8Distance: 2.1 mi
- 3/10Ardmore High SchoolGrades: 9-12Distance: 1.9 mi
Schools provided by the listing agent
- Elementary: Lincoln
- Middle: Ardmore
- High: Ardmore
- District: Ardmore - Sch Dist (AD2)
Source: MLS Technology, Inc.. This data may not be complete. We recommend contacting the local school district to confirm school assignments for this home.

Get pre-qualified for a loan
At Zillow Home Loans, we can pre-qualify you in as little as 5 minutes with no impact to your credit score.An equal housing lender. NMLS #10287.

