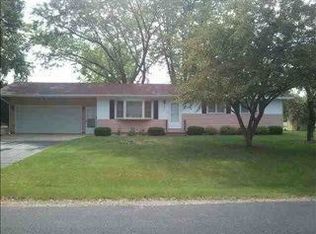Closed
$330,000
1909 APRIL LANE, Stevens Point, WI 54481
3beds
2,010sqft
Single Family Residence
Built in 1974
0.36 Acres Lot
$333,200 Zestimate®
$164/sqft
$2,440 Estimated rent
Home value
$333,200
$293,000 - $380,000
$2,440/mo
Zestimate® history
Loading...
Owner options
Explore your selling options
What's special
Move-In Ready Ranch Near the Green Circle Trail! Discover comfort, style, and convenience in this beautifully updated 3-bedroom, 1.5-bath ranch, ideally located in the heart of Whiting?just steps from the scenic Green Circle Trail. Nestled on a spacious lot, this home is truly move-in ready. Step inside to find fresh, modern flooring throughout and a light-filled layout designed for everyday living and entertaining. The updated kitchen features sleek stainless steel appliances and flows seamlessly into the living and dining areas. Both bathrooms have been tastefully renovated, with the full bath boasting a stylish tiled tub surround and matching tile flooring.,The partially finished lower level provides flexible bonus space?perfect for a rec room, home office, or gym. An attached 2-car garage adds convenience and extra storage. Enjoy warm weather on the oversized deck overlooking a large backyard complete with a storage shed?ideal for relaxing, gardening, or hosting friends. Don?t miss this well-maintained gem in a sought-after location?schedule your showing today!
Zillow last checked: 8 hours ago
Listing updated: June 22, 2025 at 07:15am
Listed by:
TEAM KITOWSKI Cell:715-598-6367,
KPR BROKERS, LLC
Bought with:
The Steve Lane Sales Team
Source: WIREX MLS,MLS#: 22502177 Originating MLS: Central WI Board of REALTORS
Originating MLS: Central WI Board of REALTORS
Facts & features
Interior
Bedrooms & bathrooms
- Bedrooms: 3
- Bathrooms: 2
- Full bathrooms: 1
- 1/2 bathrooms: 1
- Main level bedrooms: 3
Primary bedroom
- Level: Main
- Area: 110
- Dimensions: 11 x 10
Bedroom 2
- Level: Main
- Area: 121
- Dimensions: 11 x 11
Bedroom 3
- Level: Main
- Area: 117
- Dimensions: 9 x 13
Dining room
- Level: Main
- Area: 130
- Dimensions: 13 x 10
Family room
- Level: Lower
- Area: 390
- Dimensions: 30 x 13
Kitchen
- Level: Main
- Area: 108
- Dimensions: 12 x 9
Living room
- Level: Main
- Area: 345
- Dimensions: 23 x 15
Heating
- Forced Air
Cooling
- Central Air
Appliances
- Included: Refrigerator, Range/Oven, Dishwasher, Microwave, Washer, Dryer
Features
- Flooring: Carpet, Vinyl, Tile
- Basement: Partially Finished,Full,Block
Interior area
- Total structure area: 2,010
- Total interior livable area: 2,010 sqft
- Finished area above ground: 1,340
- Finished area below ground: 670
Property
Parking
- Total spaces: 2
- Parking features: 2 Car, Attached, Garage Door Opener
- Attached garage spaces: 2
Features
- Levels: One
- Stories: 1
- Patio & porch: Deck
Lot
- Size: 0.36 Acres
Details
- Parcel number: 191250415
- Zoning: Residential
- Special conditions: Arms Length
Construction
Type & style
- Home type: SingleFamily
- Architectural style: Ranch
- Property subtype: Single Family Residence
Materials
- Brick, Vinyl Siding, Aluminum Siding
- Roof: Shingle
Condition
- 21+ Years
- New construction: No
- Year built: 1974
Utilities & green energy
- Sewer: Public Sewer
- Water: Public
Community & neighborhood
Location
- Region: Stevens Point
- Municipality: Whiting
Other
Other facts
- Listing terms: Arms Length Sale
Price history
| Date | Event | Price |
|---|---|---|
| 6/19/2025 | Sold | $330,000+10%$164/sqft |
Source: | ||
| 5/28/2025 | Contingent | $299,900$149/sqft |
Source: | ||
| 5/26/2025 | Listed for sale | $299,900$149/sqft |
Source: | ||
Public tax history
| Year | Property taxes | Tax assessment |
|---|---|---|
| 2024 | $3,228 +12.7% | $191,700 |
| 2023 | $2,866 +2.4% | $191,700 |
| 2022 | $2,799 | $191,700 +48.5% |
Find assessor info on the county website
Neighborhood: 54481
Nearby schools
GreatSchools rating
- 5/10Mcdill Elementary SchoolGrades: K-6Distance: 0.4 mi
- 5/10Benjamin Franklin Junior High SchoolGrades: 7-9Distance: 1 mi
- 4/10Stevens Point Area Senior High SchoolGrades: 10-12Distance: 3.6 mi
Schools provided by the listing agent
- High: Stevens Point
- District: Stevens Point
Source: WIREX MLS. This data may not be complete. We recommend contacting the local school district to confirm school assignments for this home.

Get pre-qualified for a loan
At Zillow Home Loans, we can pre-qualify you in as little as 5 minutes with no impact to your credit score.An equal housing lender. NMLS #10287.
