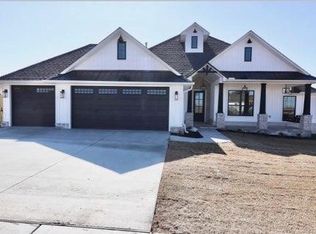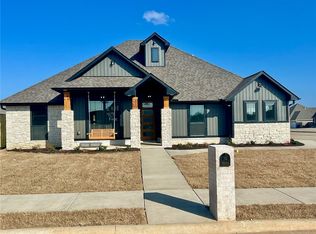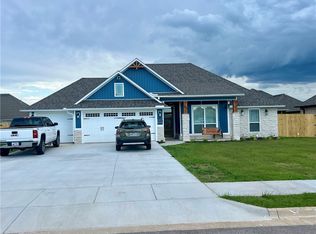Sold for $490,000
$490,000
1909 Crump St, Pea Ridge, AR 72751
4beds
2,242sqft
Single Family Residence
Built in 2023
9,583.2 Square Feet Lot
$483,800 Zestimate®
$219/sqft
$2,357 Estimated rent
Home value
$483,800
$455,000 - $518,000
$2,357/mo
Zestimate® history
Loading...
Owner options
Explore your selling options
What's special
Just listed / Like new 4 bedroom, 2.5 bath ranch home in Pea Ridge's highly desirable and sought after Elkhorn subdivision. Great, flexible floorplan with open spaces, good room sizes, tiled floors with a beautiful screened-in back patio with extended patio spaces plus an awesome front porch. Three car garage with a two-car bay and an enclosed one-car bay (could be a workout room, extra storage, or add a mini-split HVAC and make it an office space. Kitchen features a large pantry, 3cm granite, farm sink, 5-burner gas cooktop, under-cabinet lighting... Large eat-in kitchen, blackout blinds in the L/R, gas log fireplace. Walk in from the garage into an 'other room / flex room' perfect for game room, etc... 4th bedroom off the other room perfect for guest, etc... Sliding, double pocket doors and mahogany 6-panel front door are just a few other features to mention.
Zillow last checked: 8 hours ago
Listing updated: August 29, 2025 at 12:13pm
Listed by:
Jim Brandon 479-903-1960,
REMAX Real Estate Results
Bought with:
Kelsey Roemer, EB00061476
Lindsey & Associates Inc
Source: ArkansasOne MLS,MLS#: 1310309 Originating MLS: Northwest Arkansas Board of REALTORS MLS
Originating MLS: Northwest Arkansas Board of REALTORS MLS
Facts & features
Interior
Bedrooms & bathrooms
- Bedrooms: 4
- Bathrooms: 3
- Full bathrooms: 2
- 1/2 bathrooms: 1
Primary bedroom
- Level: Main
- Dimensions: 15'0" x 17'5"
Bedroom
- Level: Main
- Dimensions: 11'7 x 11'0"
Bedroom
- Level: Main
- Dimensions: 11'4" x 12'7"
Bedroom
- Level: Main
- Dimensions: 11'6" x 11'2"
Bonus room
- Level: Main
- Dimensions: 12'2" x 13'11"
Eat in kitchen
- Level: Main
- Dimensions: 11'3" x 12'4"
Garage
- Level: Main
- Dimensions: 19'2" x 22'4"
Garage
- Level: Main
- Dimensions: 9'7" x 22'4"
Kitchen
- Level: Main
- Dimensions: 16'5" x 13'7"
Living room
- Level: Main
- Dimensions: 15'3" x 17'8"
Utility room
- Level: Main
- Dimensions: 11'7" x 5'1"
Heating
- Central, Gas
Cooling
- Central Air, Electric
Appliances
- Included: Dishwasher, Gas Cooktop, Disposal, Gas Water Heater, Microwave, Plumbed For Ice Maker
- Laundry: Washer Hookup, Dryer Hookup
Features
- Attic, Built-in Features, Ceiling Fan(s), Eat-in Kitchen, Granite Counters, Pantry, Split Bedrooms, Storage, Walk-In Closet(s), Window Treatments
- Flooring: Carpet, Tile
- Windows: Double Pane Windows, Vinyl, Blinds
- Has basement: No
- Number of fireplaces: 1
- Fireplace features: Gas Log, Living Room
Interior area
- Total structure area: 2,242
- Total interior livable area: 2,242 sqft
Property
Parking
- Total spaces: 3
- Parking features: Attached, Garage, Garage Door Opener
- Has attached garage: Yes
- Covered spaces: 3
Features
- Levels: One
- Stories: 1
- Patio & porch: Covered, Enclosed, Patio, Porch, Screened
- Exterior features: Concrete Driveway
- Pool features: None
- Fencing: Back Yard,Fenced,Privacy,Wood
- Waterfront features: None
Lot
- Size: 9,583 sqft
- Features: City Lot, Landscaped, None, Subdivision
Details
- Additional structures: None
- Parcel number: 1303646000
- Zoning description: Residential
- Special conditions: None
Construction
Type & style
- Home type: SingleFamily
- Architectural style: Traditional
- Property subtype: Single Family Residence
Materials
- Brick, Rock, Vinyl Siding
- Foundation: Slab
- Roof: Architectural,Shingle
Condition
- New construction: No
- Year built: 2023
Utilities & green energy
- Sewer: Public Sewer
- Water: Public
- Utilities for property: Cable Available, Electricity Available, Natural Gas Available, Sewer Available, Water Available
Community & neighborhood
Security
- Security features: Smoke Detector(s)
Community
- Community features: Playground, Park, Trails/Paths
Location
- Region: Pea Ridge
- Subdivision: Elkhorn Ridge
HOA & financial
HOA
- HOA fee: $120 annually
- Services included: Association Management, See Agent
Other
Other facts
- Road surface type: Paved
Price history
| Date | Event | Price |
|---|---|---|
| 8/29/2025 | Sold | $490,000$219/sqft |
Source: | ||
| 6/30/2025 | Price change | $490,000-1%$219/sqft |
Source: | ||
| 6/4/2025 | Listed for sale | $495,000+7.6%$221/sqft |
Source: | ||
| 4/21/2023 | Sold | $459,900$205/sqft |
Source: Public Record Report a problem | ||
Public tax history
| Year | Property taxes | Tax assessment |
|---|---|---|
| 2024 | $4,235 +950.2% | $83,998 +1135.3% |
| 2023 | $403 | $6,800 |
| 2022 | -- | -- |
Find assessor info on the county website
Neighborhood: 72751
Nearby schools
GreatSchools rating
- NAPea Ridge Primary SchoolGrades: PK-2Distance: 1.2 mi
- 5/10Pea Ridge Junior High SchoolGrades: 7-9Distance: 1.5 mi
- 5/10Pea Ridge High SchoolGrades: 10-12Distance: 1.5 mi
Schools provided by the listing agent
- District: Pea Ridge
Source: ArkansasOne MLS. This data may not be complete. We recommend contacting the local school district to confirm school assignments for this home.
Get pre-qualified for a loan
At Zillow Home Loans, we can pre-qualify you in as little as 5 minutes with no impact to your credit score.An equal housing lender. NMLS #10287.
Sell with ease on Zillow
Get a Zillow Showcase℠ listing at no additional cost and you could sell for —faster.
$483,800
2% more+$9,676
With Zillow Showcase(estimated)$493,476


