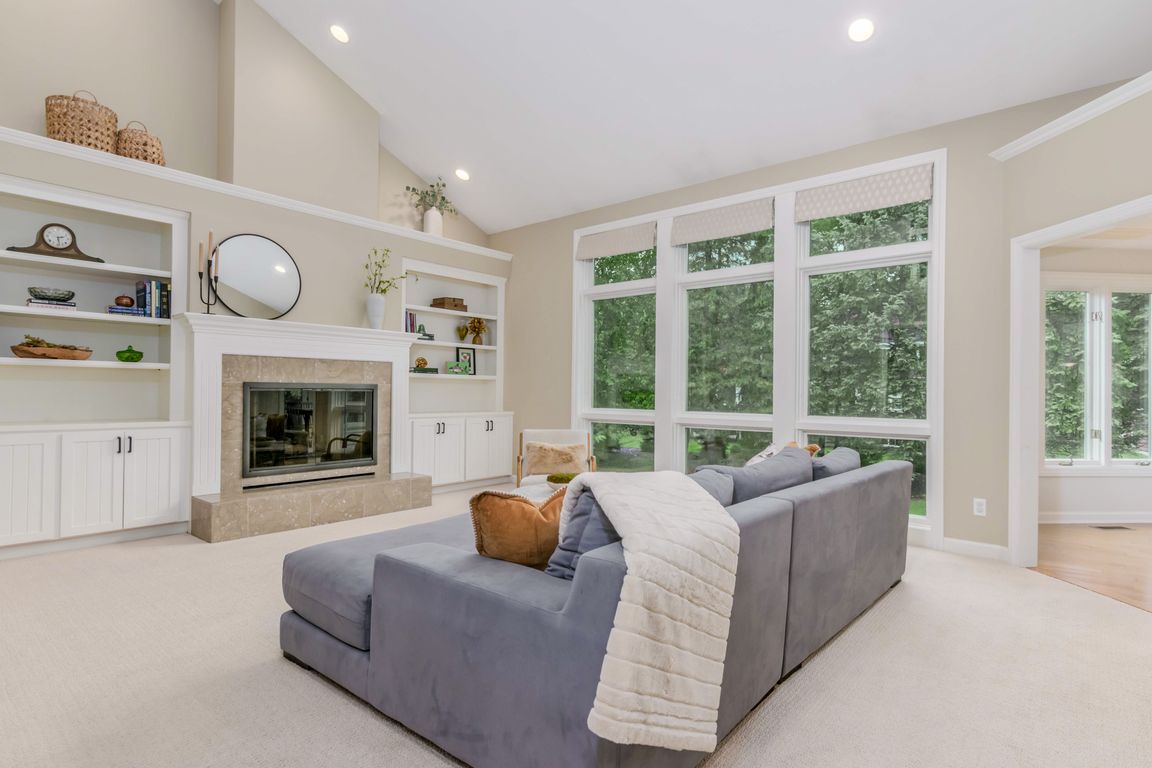Open: Sat 10am-11:30am

Active
$875,000
4beds
4,361sqft
1909 Deerfield Ct SE, Grand Rapids, MI 49546
4beds
4,361sqft
Single family residence
Built in 1994
0.43 Acres
3 Garage spaces
$201 price/sqft
$285 annually HOA fee
What's special
Private backyardMature landscapingBeautifully updated bathDaylight lower levelHalf-acre lotGrand entranceWelcoming front porch
Charming Cape Cod in the established Abbeydale neighborhood within the Forest Hills School District. This nearly 4400 sq ft. home blends timeless character and some thoughtful modern updates. The main floor presents you with a grand entrance leading into a beautiful living room with floor-to-ceiling windows ...
- 9 days |
- 2,851 |
- 126 |
Source: MichRIC,MLS#: 25049279
Travel times
Living Room
Kitchen
Primary Bedroom
Zillow last checked: 7 hours ago
Listing updated: September 30, 2025 at 03:42pm
Listed by:
Lisa R Piskin 616-514-3000,
Berkshire Hathaway HomeServices Michigan Real Estate (Cascade) 616-514-3000
Source: MichRIC,MLS#: 25049279
Facts & features
Interior
Bedrooms & bathrooms
- Bedrooms: 4
- Bathrooms: 5
- Full bathrooms: 4
- 1/2 bathrooms: 1
- Main level bedrooms: 1
Primary bedroom
- Level: Main
- Area: 357.75
- Dimensions: 15.90 x 22.50
Primary bedroom
- Level: Main
- Area: 134.62
- Dimensions: 12.70 x 10.60
Bedroom 2
- Level: Upper
- Area: 173.74
- Dimensions: 11.90 x 14.60
Bedroom 3
- Level: Upper
- Area: 173.74
- Dimensions: 11.90 x 14.60
Bedroom 4
- Level: Upper
- Area: 164.98
- Dimensions: 11.30 x 14.60
Bathroom 1
- Level: Upper
- Area: 42.4
- Dimensions: 8.00 x 5.30
Bathroom 2
- Level: Upper
- Area: 75.75
- Dimensions: 7.50 x 10.10
Bathroom 3
- Level: Lower
- Area: 76.68
- Dimensions: 10.80 x 7.10
Den
- Level: Main
- Area: 142.78
- Dimensions: 12.10 x 11.80
Dining area
- Level: Main
- Area: 85.55
- Dimensions: 11.11 x 7.70
Dining room
- Level: Main
- Area: 169.83
- Dimensions: 11.10 x 15.30
Exercise room
- Level: Lower
- Area: 211.5
- Dimensions: 14.10 x 15.00
Family room
- Level: Lower
- Area: 823.08
- Dimensions: 36.10 x 22.80
Kitchen
- Level: Main
- Area: 234.9
- Dimensions: 16.20 x 14.50
Laundry
- Level: Main
- Area: 65.6
- Dimensions: 8.00 x 8.20
Living room
- Level: Lower
- Area: 346.45
- Dimensions: 20.50 x 16.90
Office
- Level: Lower
- Area: 235.72
- Dimensions: 16.60 x 14.20
Heating
- Forced Air
Cooling
- Central Air
Appliances
- Included: Dishwasher, Dryer, Microwave, Oven, Refrigerator, Washer
- Laundry: Main Level
Features
- Central Vacuum, Center Island, Eat-in Kitchen, Pantry
- Flooring: Carpet, Tile, Wood
- Windows: Skylight(s), Window Treatments
- Basement: Daylight
- Number of fireplaces: 1
- Fireplace features: Gas Log, Living Room
Interior area
- Total structure area: 2,753
- Total interior livable area: 4,361 sqft
- Finished area below ground: 0
Property
Parking
- Total spaces: 3
- Parking features: Garage Faces Side, Attached
- Garage spaces: 3
Features
- Stories: 2
Lot
- Size: 0.43 Acres
- Dimensions: 124 x 145 x 120 x 175
- Features: Shrubs/Hedges
Details
- Parcel number: 411906378003
- Zoning description: RES
Construction
Type & style
- Home type: SingleFamily
- Architectural style: Cape Cod
- Property subtype: Single Family Residence
Materials
- Brick, Vinyl Siding
Condition
- New construction: No
- Year built: 1994
Utilities & green energy
- Sewer: Public Sewer
- Water: Public
- Utilities for property: Natural Gas Connected
Community & HOA
Community
- Subdivision: Abbeydale Estates
HOA
- Has HOA: Yes
- Services included: Other
- HOA fee: $285 annually
Location
- Region: Grand Rapids
Financial & listing details
- Price per square foot: $201/sqft
- Tax assessed value: $341,776
- Annual tax amount: $10,541
- Date on market: 9/25/2025
- Listing terms: Cash,Conventional
- Road surface type: Paved