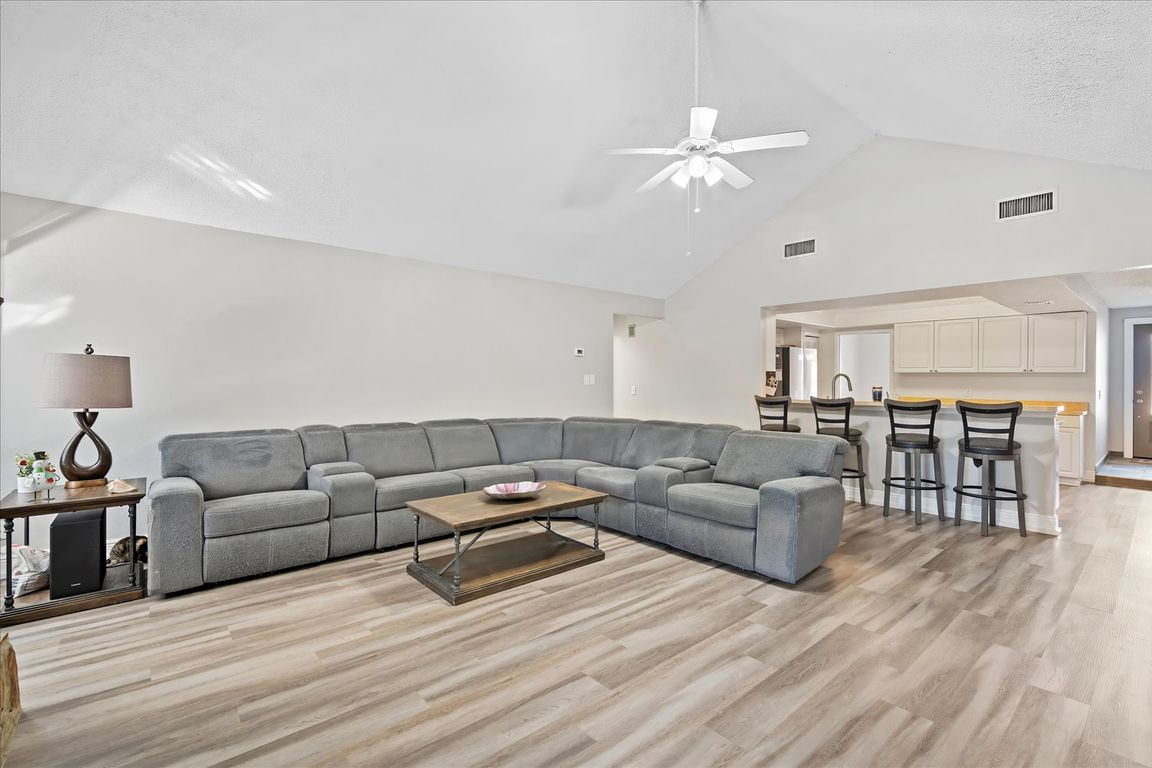
For sale
$400,000
3beds
1,770sqft
1909 Dove Field Pl, Brandon, FL 33510
3beds
1,770sqft
Single family residence
Built in 1979
0.26 Acres
2 Attached garage spaces
$226 price/sqft
What's special
Modern move-in-ready interiorNewly resurfaced poolSpectacular outdoor living spaceCozy wood-burning fireplaceSpacious screened enclosure
Get ready to entertain! This beautifully updated home features a spectacular outdoor living space anchored by a newly resurfaced pool (August 2025) inside a spacious screened enclosure with 2-year-old screening. Whether you are relaxing in the covered outdoor living area or hosting a BBQ, this backyard is a true private retreat. ...
- 1 day |
- 380 |
- 38 |
Likely to sell faster than
Source: Stellar MLS,MLS#: TB8450463 Originating MLS: Suncoast Tampa
Originating MLS: Suncoast Tampa
Travel times
Living Room
Kitchen
Primary Bedroom
Zillow last checked: 8 hours ago
Listing updated: 23 hours ago
Listing Provided by:
Tony Baroni 866-863-9005,
KELLER WILLIAMS SUBURBAN TAMPA 813-684-9500
Source: Stellar MLS,MLS#: TB8450463 Originating MLS: Suncoast Tampa
Originating MLS: Suncoast Tampa

Facts & features
Interior
Bedrooms & bathrooms
- Bedrooms: 3
- Bathrooms: 2
- Full bathrooms: 2
Primary bedroom
- Features: Walk-In Closet(s)
- Level: First
- Area: 195 Square Feet
- Dimensions: 13x15
Bedroom 2
- Features: Built-in Closet
- Level: First
- Area: 165 Square Feet
- Dimensions: 11x15
Bedroom 3
- Features: Walk-In Closet(s)
- Level: First
- Area: 143 Square Feet
- Dimensions: 11x13
Dining room
- Level: First
- Area: 130 Square Feet
- Dimensions: 13x10
Foyer
- Level: First
- Area: 28 Square Feet
- Dimensions: 4x7
Kitchen
- Level: First
- Area: 198 Square Feet
- Dimensions: 18x11
Living room
- Level: First
- Area: 336 Square Feet
- Dimensions: 16x21
Heating
- Central
Cooling
- Central Air
Appliances
- Included: Dishwasher, Disposal, Dryer, Microwave, Range, Refrigerator, Washer
- Laundry: Inside
Features
- Ceiling Fan(s), Open Floorplan, Primary Bedroom Main Floor
- Flooring: Luxury Vinyl, Tile
- Doors: Sliding Doors
- Has fireplace: Yes
- Fireplace features: Family Room
Interior area
- Total structure area: 2,578
- Total interior livable area: 1,770 sqft
Video & virtual tour
Property
Parking
- Total spaces: 2
- Parking features: Garage - Attached
- Attached garage spaces: 2
Features
- Levels: One
- Stories: 1
- Exterior features: Sidewalk
- Has private pool: Yes
- Pool features: In Ground
Lot
- Size: 0.26 Acres
- Dimensions: 90 x 128
Details
- Parcel number: U09292028R00000000019.0
- Zoning: RSC-6
- Special conditions: None
Construction
Type & style
- Home type: SingleFamily
- Property subtype: Single Family Residence
Materials
- Concrete
- Foundation: Block
- Roof: Shingle
Condition
- New construction: No
- Year built: 1979
Utilities & green energy
- Sewer: Public Sewer
- Water: Public
- Utilities for property: Public
Community & HOA
Community
- Subdivision: BRANDON COUNTRY ESTATES UNIT N
HOA
- Has HOA: No
- Pet fee: $0 monthly
Location
- Region: Brandon
Financial & listing details
- Price per square foot: $226/sqft
- Tax assessed value: $286,747
- Annual tax amount: $5,618
- Date on market: 11/21/2025
- Cumulative days on market: 2 days
- Listing terms: Cash,Conventional,FHA,VA Loan
- Ownership: Fee Simple
- Total actual rent: 0
- Road surface type: Asphalt