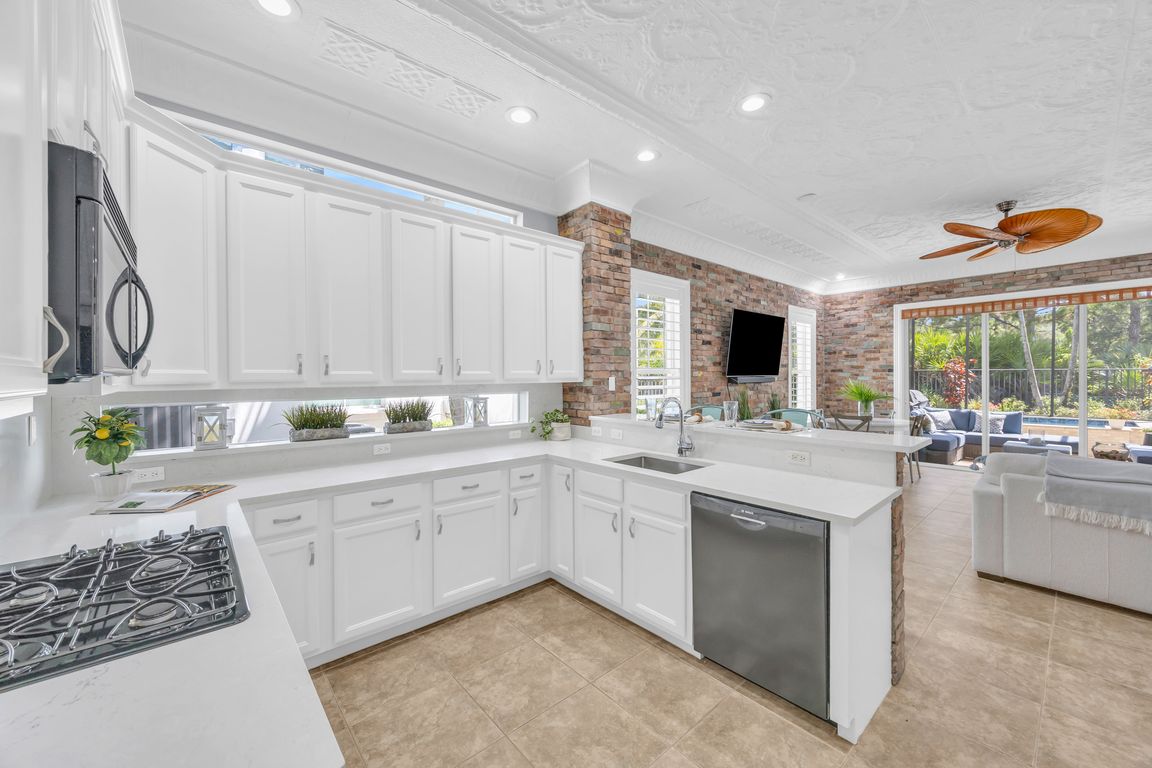
Accepting backupsPrice cut: $50K (7/23)
$1,245,000
4beds
2,513sqft
1909 Flower Drive, Palm Beach Gardens, FL 33410
4beds
2,513sqft
Single family residence
Built in 2004
5,963 sqft
2 Attached garage spaces
$495 price/sqft
$578 monthly HOA fee
What's special
Fenced yardHot tubGas stoveSoaring pecky cypress ceilingsVintage tin ceilingEnsuite bathPrivate main floor bedroom
Live the Resort Life! Few communities can rival Evergrene's amenities: 165,000 gallon infinity pool, tiki bar/restaurant, 2 jacuzzis, water park, beach volleyball, and much more. An Audubon Signature Sanctuary - 80 acres of preserve, 107 species of birds. Come home to soaring pecky cypress ceilings, natural brick walls ...
- 57 days
- on Zillow |
- 599 |
- 30 |
Source: BeachesMLS,MLS#: RX-11101165 Originating MLS: Beaches MLS
Originating MLS: Beaches MLS
Travel times
Kitchen
Living Room
Primary Bedroom
Zillow last checked: 7 hours ago
Listing updated: August 05, 2025 at 05:21am
Listed by:
Jill M. King 518-225-6986,
Illustrated Properties LLC (Jupiter)
Source: BeachesMLS,MLS#: RX-11101165 Originating MLS: Beaches MLS
Originating MLS: Beaches MLS
Facts & features
Interior
Bedrooms & bathrooms
- Bedrooms: 4
- Bathrooms: 4
- Full bathrooms: 3
- 1/2 bathrooms: 1
Rooms
- Room types: Florida, Great Room
Primary bedroom
- Level: U
- Area: 221 Square Feet
- Dimensions: 17 x 13
Kitchen
- Level: M
- Area: 110 Square Feet
- Dimensions: 11 x 10
Living room
- Level: M
- Area: 204 Square Feet
- Dimensions: 17 x 12
Heating
- Central, Electric
Cooling
- Ceiling Fan(s), Central Air, Electric
Appliances
- Included: Cooktop, Dishwasher, Disposal, Dryer, Microwave, Wall Oven, Washer, Gas Water Heater
- Laundry: Laundry Closet
Features
- Entry Lvl Lvng Area, Kitchen Island, Volume Ceiling, Walk-In Closet(s)
- Flooring: Carpet, Tile, Vinyl
- Windows: Blinds, Plantation Shutters, Single Hung Metal, Sliding, Storm Shutters
Interior area
- Total structure area: 3,432
- Total interior livable area: 2,513 sqft
Video & virtual tour
Property
Parking
- Total spaces: 2
- Parking features: 2+ Spaces, Garage - Attached, Auto Garage Open, Commercial Vehicles Prohibited
- Attached garage spaces: 2
Features
- Levels: Multi/Split
- Stories: 2
- Patio & porch: Screened Patio
- Exterior features: Covered Balcony, Open Balcony, Zoned Sprinkler
- Pool features: Community
- Spa features: Community
- Fencing: Fenced
- Has view: Yes
- View description: Preserve
- Waterfront features: None
Lot
- Size: 5,963 Square Feet
- Features: < 1/4 Acre, Sidewalks, West of US-1
Details
- Additional structures: Util-Garage
- Parcel number: 52424125060000650
- Zoning: PCD(ci
Construction
Type & style
- Home type: SingleFamily
- Architectural style: Courtyard,Mediterranean
- Property subtype: Single Family Residence
Materials
- CBS, Concrete, Stucco
- Roof: Concrete,S-Tile
Condition
- Resale
- New construction: No
- Year built: 2004
Utilities & green energy
- Sewer: Public Sewer
- Water: Public
- Utilities for property: Cable Connected, Electricity Connected
Community & HOA
Community
- Features: Basketball, Bike - Jog, Bocce Ball, Business Center, Cafe/Restaurant, Clubhouse, Community Room, Fitness Center, Game Room, Library, Manager on Site, Pickleball, Playground, Sidewalks, Gated
- Security: Gated with Guard, Smoke Detector(s)
- Subdivision: Evergrene
HOA
- Has HOA: Yes
- Services included: Cable TV, Common Areas, Maintenance Grounds, Management Fees, Manager, Recrtnal Facility, Reserve Funds, Security, Trash
- HOA fee: $578 monthly
- Application fee: $200
Location
- Region: Palm Beach Gardens
Financial & listing details
- Price per square foot: $495/sqft
- Tax assessed value: $872,936
- Annual tax amount: $8,399
- Date on market: 6/20/2025
- Listing terms: Cash,Conventional
- Electric utility on property: Yes