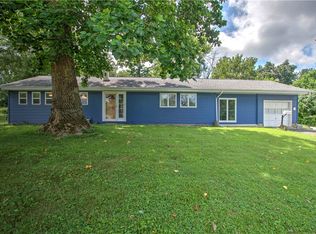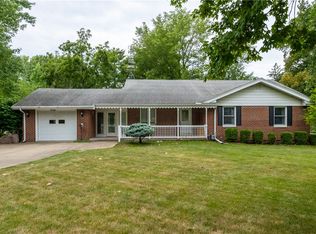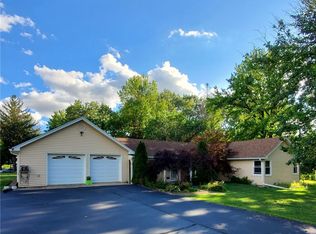Youâll fall in love with the character of this one level ranch with full walk-out basement and close proximity to Lake Decatur in the admired Lake Knoll Subdivision. Nice sized living room with large picture window. Kitchen with eat-in counter and access to the XL backyard party deck. Three bedrooms on main floor. Over-sized 4th bedroom, 2nd full bath, and large family room in lower level. Previous owner had hot tub below deck, so itâs already wired with 220v. The secluded treed lined backyard offers a perfect sanctuary for relaxation and seasonal activities. NEW ROOF 2017. Prepare to label this house - your home!
This property is off market, which means it's not currently listed for sale or rent on Zillow. This may be different from what's available on other websites or public sources.


