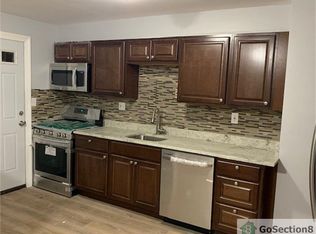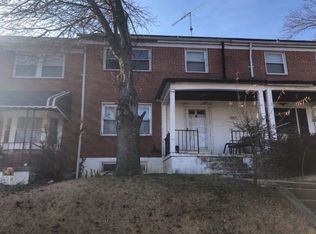Sold for $195,000
$195,000
1909 Heathfield Rd, Baltimore, MD 21239
3beds
1,600sqft
Townhouse
Built in 1953
-- sqft lot
$186,200 Zestimate®
$122/sqft
$2,224 Estimated rent
Home value
$186,200
$177,000 - $196,000
$2,224/mo
Zestimate® history
Loading...
Owner options
Explore your selling options
What's special
**BEST & FINAL OFFER DEADLINE WITHOUT ESCALATION CLAUSES WEDNESDAY, AUGUST 20 @ 9PM** Welcome to this charming 3-bedroom, 1.5-bath brick townhome offering three finished levels, a walk-up attic ready for your finishing touches, and a coveted 2-car parking pad in the rear. Enjoy relaxing on the covered front porch before stepping inside to a spacious living room with gleaming hardwood floors, a light-filled dining room, and kitchen with direct access to the rear yard and parking. The upper level features three generous bedrooms with hardwood floors and a full hall bath. The wide-open lower level boasts updated flooring, a powder room/ flush, laundry area, and walk-up access to the backyard. Recent updates include HVAC, and the home is conveniently located near Morgan State University, shopping, dining, and everyday conveniences. PROPERTY IS BEING SOLD AS-IS.
Zillow last checked: 8 hours ago
Listing updated: September 12, 2025 at 10:07am
Listed by:
Tony Migliaccio 410-977-0606,
Long & Foster Real Estate, Inc.
Bought with:
Htun Naing
Ghimire Homes
Source: Bright MLS,MLS#: MDBA2178680
Facts & features
Interior
Bedrooms & bathrooms
- Bedrooms: 3
- Bathrooms: 2
- Full bathrooms: 1
- 1/2 bathrooms: 1
Primary bedroom
- Features: Flooring - HardWood
- Level: Upper
- Area: 169 Square Feet
- Dimensions: 13 x 13
Bedroom 2
- Features: Flooring - HardWood
- Level: Upper
- Area: 180 Square Feet
- Dimensions: 12 x 15
Bedroom 3
- Features: Flooring - HardWood
- Level: Upper
- Area: 108 Square Feet
- Dimensions: 12 x 9
Dining room
- Features: Flooring - HardWood
- Level: Main
- Area: 192 Square Feet
- Dimensions: 16 x 12
Family room
- Features: Flooring - HardWood
- Level: Main
- Area: 240 Square Feet
- Dimensions: 15 x 16
Other
- Level: Upper
Half bath
- Level: Lower
Kitchen
- Level: Main
- Area: 126 Square Feet
- Dimensions: 9 x 14
Recreation room
- Features: Flooring - Luxury Vinyl Plank
- Level: Lower
- Area: 600 Square Feet
- Dimensions: 20 x 30
Heating
- Forced Air, Natural Gas
Cooling
- Central Air, Natural Gas
Appliances
- Included: Dryer, Oven/Range - Gas, Refrigerator, Washer, Water Heater, Gas Water Heater
Features
- Attic, Floor Plan - Traditional, Pantry
- Flooring: Hardwood, Wood
- Doors: Storm Door(s)
- Basement: Full,Heated,Interior Entry,Exterior Entry
- Has fireplace: No
Interior area
- Total structure area: 1,920
- Total interior livable area: 1,600 sqft
- Finished area above ground: 1,280
- Finished area below ground: 320
Property
Parking
- Total spaces: 2
- Parking features: Off Street, On Street
- Has uncovered spaces: Yes
Accessibility
- Accessibility features: None
Features
- Levels: Three
- Stories: 3
- Pool features: None
Details
- Additional structures: Above Grade, Below Grade
- Parcel number: 0327245387 823
- Zoning: R-5
- Special conditions: Standard
Construction
Type & style
- Home type: Townhouse
- Architectural style: Traditional
- Property subtype: Townhouse
Materials
- Brick
- Foundation: Block
- Roof: Asphalt
Condition
- New construction: No
- Year built: 1953
Utilities & green energy
- Sewer: Public Sewer
- Water: Public
Community & neighborhood
Location
- Region: Baltimore
- Subdivision: None Available
- Municipality: Baltimore City
Other
Other facts
- Listing agreement: Exclusive Right To Sell
- Ownership: Fee Simple
Price history
| Date | Event | Price |
|---|---|---|
| 9/12/2025 | Sold | $195,000+5.4%$122/sqft |
Source: | ||
| 8/21/2025 | Pending sale | $185,000$116/sqft |
Source: | ||
| 8/12/2025 | Listed for sale | $185,000+91.7%$116/sqft |
Source: | ||
| 3/23/2012 | Sold | $96,500$60/sqft |
Source: Public Record Report a problem | ||
Public tax history
| Year | Property taxes | Tax assessment |
|---|---|---|
| 2025 | -- | $151,500 +8.9% |
| 2024 | $3,283 +2.4% | $139,100 +2.4% |
| 2023 | $3,207 +2.4% | $135,900 -2.3% |
Find assessor info on the county website
Neighborhood: Perring Loch
Nearby schools
GreatSchools rating
- 5/10Northwood Elementary SchoolGrades: PK-5,7-8Distance: 0.4 mi
- 1/10Reginald F. Lewis High SchoolGrades: 9-12Distance: 1.2 mi
- NABaltimore I.T. AcademyGrades: 6-8Distance: 1.1 mi
Schools provided by the listing agent
- District: Baltimore City Public Schools
Source: Bright MLS. This data may not be complete. We recommend contacting the local school district to confirm school assignments for this home.
Get pre-qualified for a loan
At Zillow Home Loans, we can pre-qualify you in as little as 5 minutes with no impact to your credit score.An equal housing lender. NMLS #10287.

