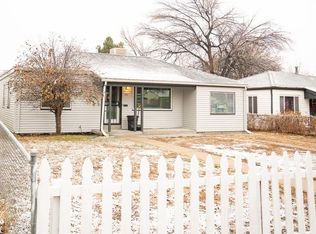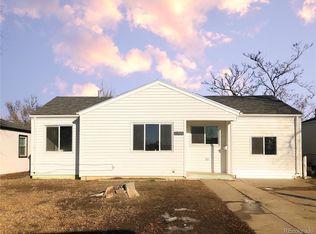Sold for $372,000 on 07/18/25
$372,000
1909 Iola Street, Aurora, CO 80010
4beds
1,923sqft
Single Family Residence
Built in 1947
6,534 Square Feet Lot
$368,600 Zestimate®
$193/sqft
$2,947 Estimated rent
Home value
$368,600
$350,000 - $387,000
$2,947/mo
Zestimate® history
Loading...
Owner options
Explore your selling options
What's special
Cute bungalow with rare finished basement. Newly painted interior, laminate wood floors, newer furnace, water heater, and windows. Garage has been finished and made a part of the house adding additional sq. footage. Nice backyard with carport and new privacy fence with swinging gate and concrete pad adding additional parking. Large shed for storage, and garden area in nice size backyard. This home is perfect to remodel with it's square footage. Both bedrooms on main floor are spacious and have walk in closets. Kitchen, family room and dining room are all connected. This home is ready for your personal touch but has great bones. Great location to Anschutz Medical Campus, Children's Hospital, VA Hospital and Spencer Garrett Park. Come take a look.
Zillow last checked: 8 hours ago
Listing updated: July 21, 2025 at 07:39am
Listed by:
Cathy Howrey 303-841-0922 C21HOWREY@AOL.COM,
RE/MAX Alliance
Bought with:
Kristin Hoffmann, 100095317
Keller Williams Advantage Realty LLC
Source: REcolorado,MLS#: 4923594
Facts & features
Interior
Bedrooms & bathrooms
- Bedrooms: 4
- Bathrooms: 2
- Full bathrooms: 1
- 3/4 bathrooms: 1
- Main level bathrooms: 1
- Main level bedrooms: 2
Bedroom
- Level: Main
Bedroom
- Level: Main
Bedroom
- Description: Non-Conforming
- Level: Basement
Bedroom
- Description: Non-Conforming
- Level: Basement
Bathroom
- Level: Main
Bathroom
- Level: Basement
Dining room
- Level: Main
Family room
- Level: Main
Game room
- Level: Basement
Kitchen
- Level: Main
Laundry
- Level: Main
Heating
- Forced Air, Natural Gas
Cooling
- Air Conditioning-Room
Appliances
- Included: Oven, Range, Refrigerator
- Laundry: In Unit
Features
- Laminate Counters, Walk-In Closet(s)
- Flooring: Concrete, Laminate, Linoleum
- Windows: Double Pane Windows, Window Coverings
- Basement: Cellar,Finished,Interior Entry
Interior area
- Total structure area: 1,923
- Total interior livable area: 1,923 sqft
- Finished area above ground: 1,062
- Finished area below ground: 861
Property
Parking
- Total spaces: 1
- Parking features: Carport
- Carport spaces: 1
Features
- Levels: One
- Stories: 1
- Entry location: Ground
- Exterior features: Garden, Private Yard
- Fencing: Partial
Lot
- Size: 6,534 sqft
- Features: Level
- Residential vegetation: Grassed
Details
- Parcel number: R0096836
- Special conditions: Standard
Construction
Type & style
- Home type: SingleFamily
- Architectural style: Bungalow
- Property subtype: Single Family Residence
Materials
- Vinyl Siding
- Roof: Composition
Condition
- Year built: 1947
Utilities & green energy
- Electric: 110V, 220 Volts
- Sewer: Public Sewer
- Water: Public
- Utilities for property: Cable Available, Electricity Connected, Natural Gas Connected
Community & neighborhood
Security
- Security features: Carbon Monoxide Detector(s), Smoke Detector(s)
Location
- Region: Aurora
- Subdivision: Gateway Park
Other
Other facts
- Listing terms: Cash,Conventional,FHA,VA Loan
- Ownership: Estate
- Road surface type: Paved
Price history
| Date | Event | Price |
|---|---|---|
| 7/18/2025 | Sold | $372,000+0.8%$193/sqft |
Source: | ||
| 6/21/2025 | Pending sale | $369,000$192/sqft |
Source: | ||
| 6/14/2025 | Listed for sale | $369,000$192/sqft |
Source: | ||
Public tax history
| Year | Property taxes | Tax assessment |
|---|---|---|
| 2025 | $2,178 -1.6% | $21,130 -13.7% |
| 2024 | $2,213 +2.3% | $24,490 |
| 2023 | $2,164 +51.2% | $24,490 +28.6% |
Find assessor info on the county website
Neighborhood: North Aurora
Nearby schools
GreatSchools rating
- 4/10Aurora Central High SchoolGrades: PK-12Distance: 1.2 mi
- 4/10North Middle School Health Sciences And TechnologyGrades: 6-8Distance: 0.9 mi
- 5/10Rocky Mountain Prep - Fletcher CampusGrades: PK-5Distance: 0.5 mi
Schools provided by the listing agent
- Elementary: Montview
- Middle: North
- High: Aurora Central
- District: Adams-Arapahoe 28J
Source: REcolorado. This data may not be complete. We recommend contacting the local school district to confirm school assignments for this home.
Get a cash offer in 3 minutes
Find out how much your home could sell for in as little as 3 minutes with a no-obligation cash offer.
Estimated market value
$368,600
Get a cash offer in 3 minutes
Find out how much your home could sell for in as little as 3 minutes with a no-obligation cash offer.
Estimated market value
$368,600

