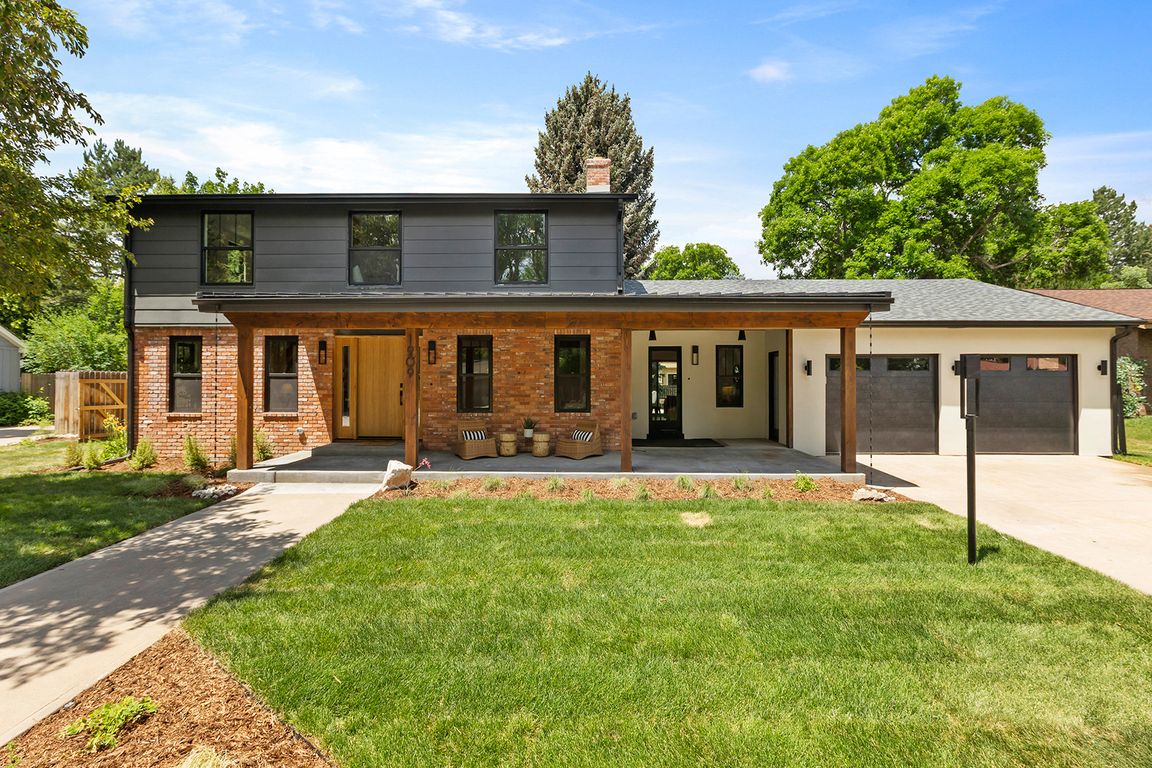
For salePrice cut: $1K (11/22)
$1,767,000
5beds
4,080sqft
1909 Pawnee Dr, Fort Collins, CO 80525
5beds
4,080sqft
Residential-detached, residential
Built in 1968
0.29 Acres
2 Attached garage spaces
$433 price/sqft
What's special
Larger homesSatin etched glassRv or boat storageOversized lotsOversized covered front porchWalk in pantryOld growth spruce
Watch the price drop $1,000 a day! A rare opportunity to own a home created by renowned designer & builder Rucker Hill. The aesthetic value of this home is difficult to describe. The material selections & finish quality are virtually impossible to find in the FC market and rarely if ever ...
- 147 days |
- 1,800 |
- 75 |
Source: IRES,MLS#: 1037963
Travel times
Family Room
Kitchen
Primary Bedroom
Zillow last checked: 8 hours ago
Listing updated: November 21, 2025 at 04:03pm
Listed by:
Ryan Jenkins 970-689-0824,
Grey Rock Realty,
Scott Lowe 970-412-8551,
Grey Rock Realty
Source: IRES,MLS#: 1037963
Facts & features
Interior
Bedrooms & bathrooms
- Bedrooms: 5
- Bathrooms: 5
- Full bathrooms: 2
- 3/4 bathrooms: 2
- 1/2 bathrooms: 1
- Main level bedrooms: 1
Primary bedroom
- Area: 182
- Dimensions: 14 x 13
Bedroom 2
- Area: 156
- Dimensions: 13 x 12
Bedroom 3
- Area: 120
- Dimensions: 12 x 10
Bedroom 4
- Area: 375
- Dimensions: 15 x 25
Bedroom 5
- Area: 132
- Dimensions: 12 x 11
Dining room
- Area: 143
- Dimensions: 11 x 13
Family room
- Area: 260
- Dimensions: 13 x 20
Kitchen
- Area: 247
- Dimensions: 13 x 19
Living room
- Area: 238
- Dimensions: 17 x 14
Heating
- Forced Air, 2 or More Heat Sources
Cooling
- Central Air, Ceiling Fan(s)
Appliances
- Included: Gas Range/Oven, Self Cleaning Oven, Double Oven, Dishwasher, Refrigerator, Washer, Dryer, Microwave, Disposal
- Laundry: Main Level
Features
- Study Area, Separate Dining Room, Cathedral/Vaulted Ceilings, Open Floorplan, Open Floor Plan
- Flooring: Wood, Carpet
- Windows: Double Pane Windows
- Basement: Full,Partially Finished
- Has fireplace: Yes
- Fireplace features: Gas, Family/Recreation Room Fireplace
Interior area
- Total structure area: 4,064
- Total interior livable area: 4,080 sqft
- Finished area above ground: 2,968
- Finished area below ground: 1,096
Video & virtual tour
Property
Parking
- Total spaces: 2
- Parking features: Garage - Attached
- Attached garage spaces: 2
- Details: Garage Type: Attached
Accessibility
- Accessibility features: Level Lot, Level Drive, Main Floor Bath, Accessible Bedroom, Main Level Laundry
Features
- Levels: Two
- Stories: 2
- Patio & porch: Deck
- Exterior features: Lighting
- Fencing: Fenced,Wood
Lot
- Size: 0.29 Acres
- Features: Curbs, Gutters, Sidewalks, Lawn Sprinkler System, Level, Within City Limits
Details
- Additional structures: Storage
- Parcel number: R0105732
- Zoning: RL
- Special conditions: Private Owner
Construction
Type & style
- Home type: SingleFamily
- Architectural style: Contemporary/Modern
- Property subtype: Residential-Detached, Residential
Materials
- Wood/Frame, Brick, Stucco
- Roof: Composition,Metal
Condition
- Not New, Previously Owned
- New construction: No
- Year built: 1968
Utilities & green energy
- Electric: Electric, City of FTC
- Gas: Natural Gas, Xcel Energy
- Sewer: City Sewer
- Water: City Water, City of FTC
- Utilities for property: Natural Gas Available, Electricity Available, Trash: Republic
Community & HOA
Community
- Subdivision: Indian Hills
HOA
- Has HOA: No
Location
- Region: Fort Collins
Financial & listing details
- Price per square foot: $433/sqft
- Tax assessed value: $818,000
- Annual tax amount: $4,262
- Date on market: 6/28/2025
- Cumulative days on market: 148 days
- Listing terms: Cash,Conventional,FHA,VA Loan
- Exclusions: Sellers Personal Property, Staging.
- Electric utility on property: Yes
- Road surface type: Paved, Asphalt