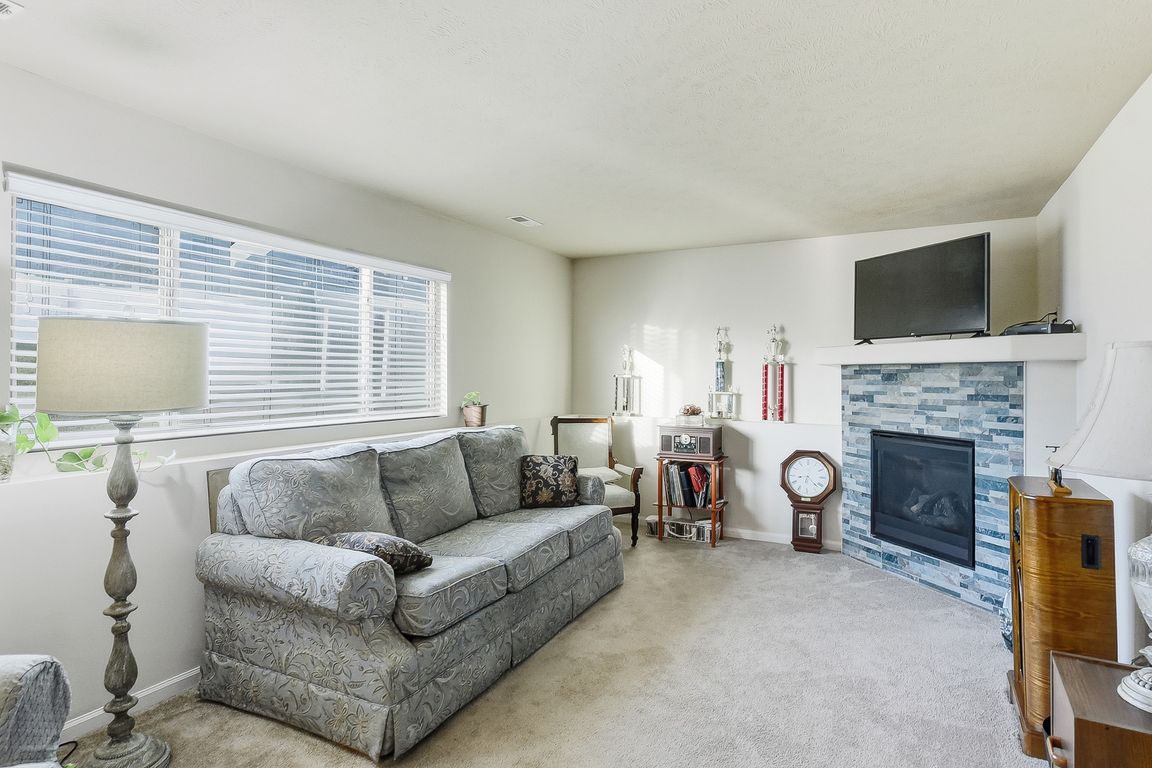
For sale
$350,000
3beds
1,976sqft
1909 Plymouth Rock Rd, Bellevue, NE 68123
3beds
1,976sqft
Single family residence
Built in 2019
8,450 sqft
2 Attached garage spaces
$177 price/sqft
What's special
Fully fenced backyardWalk-in closetSpacious deckTray ceilingCeiling fan
Welcome Home! This light-filled tri-level blends modern comfort with a prime Bellevue location—just minutes to schools, Offutt AFB, parks, and local hotspots. The open main level showcases a stylish kitchen with a large center island, pantry, and seamless flow to the dining area with sliders leading to a spacious deck and ...
- 5 days |
- 523 |
- 23 |
Source: GPRMLS,MLS#: 22529150
Travel times
Living Room
Kitchen
Primary Bedroom
Zillow last checked: 7 hours ago
Listing updated: October 14, 2025 at 11:06pm
Listed by:
Cindy Kinzey 402-378-4811,
BHHS Ambassador Real Estate
Source: GPRMLS,MLS#: 22529150
Facts & features
Interior
Bedrooms & bathrooms
- Bedrooms: 3
- Bathrooms: 3
- Full bathrooms: 1
- 3/4 bathrooms: 1
- 1/2 bathrooms: 1
- Main level bathrooms: 1
Primary bedroom
- Features: Wall/Wall Carpeting, Ceiling Fan(s), Walk-In Closet(s)
- Level: Second
Bedroom 2
- Features: Wall/Wall Carpeting
- Level: Second
Bedroom 3
- Features: Wall/Wall Carpeting
- Level: Second
Primary bathroom
- Features: 3/4, Double Sinks
Family room
- Features: Wall/Wall Carpeting
- Level: Basement
Kitchen
- Features: Vinyl Floor
- Level: Main
Living room
- Features: Fireplace
- Level: Main
Basement
- Area: 456
Heating
- Natural Gas, Forced Air
Cooling
- Central Air
Appliances
- Included: Range, Refrigerator, Washer, Dishwasher, Dryer, Microwave
Features
- Basement: Finished
- Number of fireplaces: 1
- Fireplace features: Living Room
Interior area
- Total structure area: 1,976
- Total interior livable area: 1,976 sqft
- Finished area above ground: 1,653
- Finished area below ground: 323
Property
Parking
- Total spaces: 2
- Parking features: Attached
- Attached garage spaces: 2
Features
- Levels: Tri-Level
- Patio & porch: Deck
- Exterior features: Sprinkler System
- Fencing: Full,Privacy,Vinyl
Lot
- Size: 8,450.64 Square Feet
- Dimensions: 65 x 130
- Features: Up to 1/4 Acre.
Details
- Parcel number: 011598577
Construction
Type & style
- Home type: SingleFamily
- Property subtype: Single Family Residence
Materials
- Foundation: Concrete Perimeter
Condition
- Not New and NOT a Model
- New construction: No
- Year built: 2019
Utilities & green energy
- Sewer: Public Sewer
- Water: Public
Community & HOA
Community
- Subdivision: Fairview South 2
HOA
- Has HOA: No
Location
- Region: Bellevue
Financial & listing details
- Price per square foot: $177/sqft
- Tax assessed value: $302,960
- Annual tax amount: $5,801
- Date on market: 10/10/2025
- Listing terms: VA Loan,FHA,Conventional,Cash
- Ownership: Fee Simple