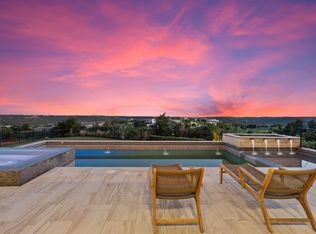This model home purchase includes our Model Leaseback Program.* This program is perfect for buyers who want to purchase now but aren't ready to move. Purchase the model today. Lease your model home back to us for an agreed-upon amount of time. When the lease is up, you move in! Model leaseback terms vary by model home. Please see a Community Sales Manager for additional details. Restrictions may apply.The Catalina floor plan features a massive upstairs game room providing more than enough square footage to piece together the ultimate entertaining space. With ample square footage to fit billiards & foosball and plenty of room to spare! For more sophisticated gatherings, this plan includes an expansive high-ceiling great room with fireplace, a dedicated formal dining room for custom dinner parties and a charming outdoor living area. Covering every possibility imaginable for luxury living, Catalina offers a complete owner's retreat, chef-inspired kitchen, well-appointed study, broad covered porch and the immaculate curb appeal and quality you expect from America's Most Trusted Home Builder. Enjoy a tranquil getaway in the comfort of your own home. Catalina's owner's suite is truly remarkable, with spa-inspired soaking tub and well-appointed shower. Designed to be comfortably used by two people at the same time, the owner's bath features dual sinks & vanities plus enclosed WIC for privacy. Get lost in a walk-in closet that seems to go on forever. Structural options added to 190
This property is off market, which means it's not currently listed for sale or rent on Zillow. This may be different from what's available on other websites or public sources.
