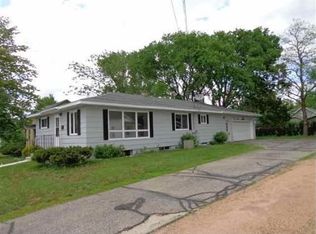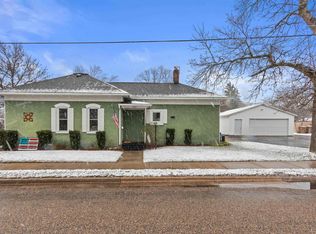Closed
$159,900
1909 PRAIRIE STREET, Stevens Point, WI 54481
3beds
916sqft
Single Family Residence
Built in 1920
6,969.6 Square Feet Lot
$168,500 Zestimate®
$175/sqft
$1,056 Estimated rent
Home value
$168,500
$147,000 - $192,000
$1,056/mo
Zestimate® history
Loading...
Owner options
Explore your selling options
What's special
This charming 3-bedroom, 1-bath home has been thoughtfully updated throughout. The kitchen features sleek countertops, modern appliances, and updated cabinetry. The living area is bright and inviting. The updated bathroom includes contemporary fixtures and finishes. Outside, enjoy the privacy of a fenced-in backyard, ideal for relaxation or entertaining. With shops, restaurants, and parks just a short walk away, this home offers the perfect combination of modern updates and downtown convenience!
Zillow last checked: 8 hours ago
Listing updated: May 07, 2025 at 12:50pm
Listed by:
HOLLY CARTER 715-572-4572,
NEXTHOME PRIORITY
Bought with:
Mk Real Estate Team
Source: WIREX MLS,MLS#: 22500854 Originating MLS: Central WI Board of REALTORS
Originating MLS: Central WI Board of REALTORS
Facts & features
Interior
Bedrooms & bathrooms
- Bedrooms: 3
- Bathrooms: 1
- Full bathrooms: 1
- Main level bedrooms: 2
Primary bedroom
- Level: Main
- Area: 72
- Dimensions: 9 x 8
Bedroom 2
- Level: Main
- Area: 63
- Dimensions: 9 x 7
Bedroom 3
- Level: Upper
- Area: 190
- Dimensions: 10 x 19
Dining room
- Level: Main
- Area: 132
- Dimensions: 11 x 12
Kitchen
- Level: Main
- Area: 108
- Dimensions: 9 x 12
Living room
- Level: Main
- Area: 165
- Dimensions: 11 x 15
Heating
- Natural Gas, Forced Air
Cooling
- Wall/Window Unit(s)
Appliances
- Included: Refrigerator, Range/Oven, Washer, Dryer
Features
- Ceiling Fan(s)
- Flooring: Carpet
- Windows: Window Coverings
- Basement: Partial,Stone
Interior area
- Total structure area: 916
- Total interior livable area: 916 sqft
- Finished area above ground: 916
- Finished area below ground: 0
Property
Parking
- Parking features: No Garage
Features
- Levels: One and One Half
- Stories: 1
Lot
- Size: 6,969 sqft
Details
- Parcel number: 2408.32.4013.03
- Zoning: Residential
- Special conditions: Arms Length
Construction
Type & style
- Home type: SingleFamily
- Property subtype: Single Family Residence
Materials
- Vinyl Siding, Aluminum Siding
- Roof: Shingle
Condition
- 21+ Years
- New construction: No
- Year built: 1920
Utilities & green energy
- Sewer: Public Sewer
- Water: Public
Community & neighborhood
Security
- Security features: Smoke Detector(s)
Location
- Region: Stevens Point
- Municipality: Stevens Point
Other
Other facts
- Listing terms: Arms Length Sale
Price history
| Date | Event | Price |
|---|---|---|
| 5/7/2025 | Sold | $159,900$175/sqft |
Source: | ||
| 3/31/2025 | Pending sale | $159,900$175/sqft |
Source: | ||
| 3/31/2025 | Contingent | $159,900$175/sqft |
Source: | ||
| 3/25/2025 | Price change | $159,900-2.4%$175/sqft |
Source: | ||
| 3/13/2025 | Listed for sale | $163,900+23.7%$179/sqft |
Source: | ||
Public tax history
| Year | Property taxes | Tax assessment |
|---|---|---|
| 2024 | -- | $112,300 |
| 2023 | -- | $112,300 +80% |
| 2022 | -- | $62,400 |
Find assessor info on the county website
Neighborhood: 54481
Nearby schools
GreatSchools rating
- 8/10Jefferson School For The ArtsGrades: K-6Distance: 0.5 mi
- 5/10P J Jacobs Junior High SchoolGrades: 7-9Distance: 1 mi
- 4/10Stevens Point Area Senior High SchoolGrades: 10-12Distance: 1.7 mi
Get pre-qualified for a loan
At Zillow Home Loans, we can pre-qualify you in as little as 5 minutes with no impact to your credit score.An equal housing lender. NMLS #10287.

