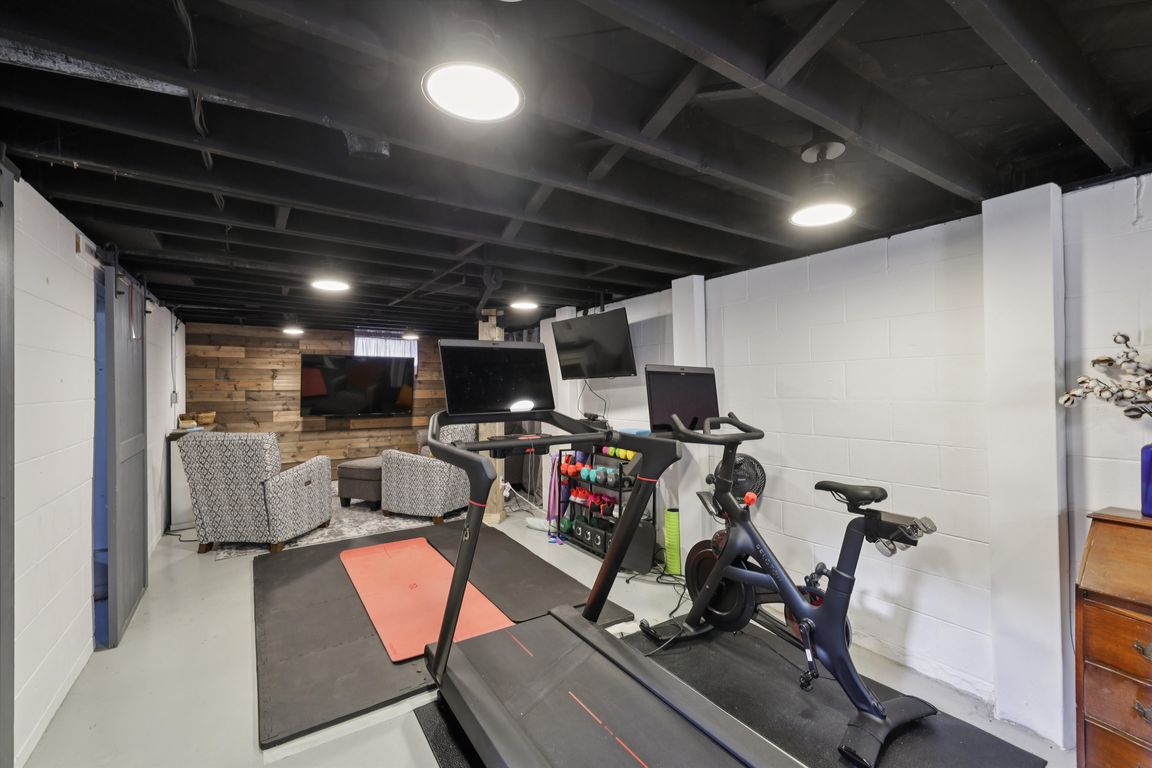
For sale
$259,900
3beds
943sqft
1909 Prospect Ave, West Des Moines, IA 50265
3beds
943sqft
Single family residence
Built in 1954
8,450 sqft
2 Garage spaces
$276 price/sqft
What's special
Extra storageSpacious unfinished lower levelStunning hardwood floorsQuartz countertopsInviting patioStainless-steel appliancesNewer cabinetry
This charming, meticulously maintained and updated Fairmeadows ranch boasts stunning hardwood floors throughout. The kitchen features newer cabinetry with better layout, quartz countertops, and stainless-steel appliances. The spacious unfinished lower level offers potential for additional living space, complete with a bar area. Step outside to the inviting patio and backyard—perfect for ...
- 53 days |
- 1,173 |
- 89 |
Source: DMMLS,MLS#: 724686 Originating MLS: Des Moines Area Association of REALTORS
Originating MLS: Des Moines Area Association of REALTORS
Travel times
Family Room
Kitchen
Dining Room
Zillow last checked: 7 hours ago
Listing updated: October 06, 2025 at 09:47am
Listed by:
Lori A Phelan,
BHHS First Realty Westown
Source: DMMLS,MLS#: 724686 Originating MLS: Des Moines Area Association of REALTORS
Originating MLS: Des Moines Area Association of REALTORS
Facts & features
Interior
Bedrooms & bathrooms
- Bedrooms: 3
- Bathrooms: 1
- Full bathrooms: 1
- Main level bedrooms: 3
Heating
- Forced Air, Gas, Natural Gas
Cooling
- Central Air
Appliances
- Included: Dryer, Dishwasher, Microwave, Refrigerator, Stove, Washer
Features
- Dining Area, Window Treatments
- Flooring: Hardwood, Tile
- Basement: Partially Finished
- Number of fireplaces: 1
- Fireplace features: Electric
Interior area
- Total structure area: 943
- Total interior livable area: 943 sqft
- Finished area below ground: 0
Property
Parking
- Total spaces: 2
- Parking features: Detached, Garage, Two Car Garage
- Garage spaces: 2
Features
- Levels: One
- Stories: 1
- Patio & porch: Open, Patio
- Exterior features: Patio
Lot
- Size: 8,450.64 Square Feet
- Dimensions: 65 x 130
Details
- Parcel number: 32001527000000
- Zoning: R-1
Construction
Type & style
- Home type: SingleFamily
- Architectural style: Ranch
- Property subtype: Single Family Residence
Materials
- Vinyl Siding
- Foundation: Block
- Roof: Asphalt,Shingle
Condition
- Year built: 1954
Details
- Warranty included: Yes
Utilities & green energy
- Sewer: Public Sewer
- Water: Public
Community & HOA
Community
- Security: Smoke Detector(s)
HOA
- Has HOA: No
Location
- Region: West Des Moines
Financial & listing details
- Price per square foot: $276/sqft
- Tax assessed value: $198,500
- Annual tax amount: $3,414
- Date on market: 8/21/2025
- Listing terms: Cash,Conventional,FHA,VA Loan
- Road surface type: Concrete