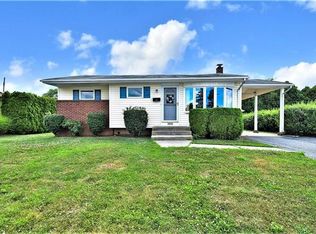Sold for $410,000 on 04/22/24
$410,000
1909 Robin Way, Bethlehem, PA 18018
3beds
1,778sqft
Single Family Residence
Built in 1955
7,100.28 Square Feet Lot
$436,500 Zestimate®
$231/sqft
$2,472 Estimated rent
Home value
$436,500
$406,000 - $467,000
$2,472/mo
Zestimate® history
Loading...
Owner options
Explore your selling options
What's special
Step into this meticulously maintained single-family abode, where convenience meets charm in a serene neighborhood. A welcoming foyer ushers you into a spacious layout, highlighted by an open dining area boasting a soaring cathedral ceiling and a picturesque window, perfect for hosting gatherings. The updated kitchen, a haven for culinary creativity, features stainless steel appliances, granite countertops, and a sleek serving bar peninsula. Cozy up in the large family room, complete with a gas fireplace, ideal for intimate evenings or entertaining guests. Venture downstairs to discover a versatile recreation space and a convenient updated powder room. Upstairs, two bedrooms await, alongside a fully modernized bathroom with tile floors and a tub/shower combo. The first floor also offers a flexible third bedroom or office space to suit your lifestyle. Outside, indulge in the expanded driveway, oversized garage with workshop space, and a fenced rear yard providing privacy and security. Dive into relaxation with the inground pool and unwind on the paver patio, perfect for alfresco dining. Recent upgrades, including a new HVAC unit, replacement windows, and gleaming hardwood floors, ensure comfort and timeless elegance. With its thoughtful modifications and exceptional maintenance, this property offers the ultimate blend of comfort, convenience, and style—truly a place to call home.
Zillow last checked: 8 hours ago
Listing updated: April 29, 2024 at 08:12am
Listed by:
Suzanne Kunda 610-845-1800,
Freestyle Real Estate
Bought with:
Dan Bostelman, RS359957
Coldwell Banker Hearthside
Source: GLVR,MLS#: 733415 Originating MLS: Lehigh Valley MLS
Originating MLS: Lehigh Valley MLS
Facts & features
Interior
Bedrooms & bathrooms
- Bedrooms: 3
- Bathrooms: 2
- Full bathrooms: 1
- 1/2 bathrooms: 1
Heating
- Gas
Cooling
- Central Air
Appliances
- Included: Dishwasher, Gas Oven, Gas Range, Gas Water Heater, Microwave, Refrigerator
Features
- Dining Area, Separate/Formal Dining Room, Eat-in Kitchen
- Flooring: Carpet, Hardwood, Tile
Interior area
- Total interior livable area: 1,778 sqft
- Finished area above ground: 1,778
- Finished area below ground: 0
Property
Parking
- Total spaces: 2
- Parking features: Attached, Driveway, Garage
- Attached garage spaces: 2
- Has uncovered spaces: Yes
Features
- Levels: Multi/Split
- Stories: 4
- Patio & porch: Patio
- Exterior features: Pool, Patio
- Has private pool: Yes
- Pool features: In Ground
Lot
- Size: 7,100 sqft
- Features: Flat
Details
- Parcel number: 641833688421001
- Zoning: RS-RESIDENTIAL
- Special conditions: None
Construction
Type & style
- Home type: SingleFamily
- Architectural style: Split Level
- Property subtype: Single Family Residence
Materials
- Vinyl Siding
- Foundation: Block
- Roof: Asphalt,Fiberglass
Condition
- Year built: 1955
Utilities & green energy
- Sewer: Public Sewer
- Water: Public
Community & neighborhood
Location
- Region: Bethlehem
- Subdivision: Cata Penn
Other
Other facts
- Listing terms: Cash,Conventional,FHA,VA Loan
- Ownership type: Fee Simple
Price history
| Date | Event | Price |
|---|---|---|
| 4/22/2024 | Sold | $410,000+7.9%$231/sqft |
Source: | ||
| 3/6/2024 | Pending sale | $380,000$214/sqft |
Source: | ||
| 2/22/2024 | Listed for sale | $380,000$214/sqft |
Source: | ||
Public tax history
| Year | Property taxes | Tax assessment |
|---|---|---|
| 2025 | $5,506 +3.6% | $187,200 |
| 2024 | $5,316 +0.9% | $187,200 |
| 2023 | $5,270 | $187,200 |
Find assessor info on the county website
Neighborhood: 18018
Nearby schools
GreatSchools rating
- 4/10Clearview El SchoolGrades: K-5Distance: 0.4 mi
- 6/10Nitschmann Middle SchoolGrades: 6-8Distance: 1.7 mi
- 2/10Liberty High SchoolGrades: 9-12Distance: 2.8 mi
Schools provided by the listing agent
- District: Bethlehem
Source: GLVR. This data may not be complete. We recommend contacting the local school district to confirm school assignments for this home.

Get pre-qualified for a loan
At Zillow Home Loans, we can pre-qualify you in as little as 5 minutes with no impact to your credit score.An equal housing lender. NMLS #10287.
Sell for more on Zillow
Get a free Zillow Showcase℠ listing and you could sell for .
$436,500
2% more+ $8,730
With Zillow Showcase(estimated)
$445,230