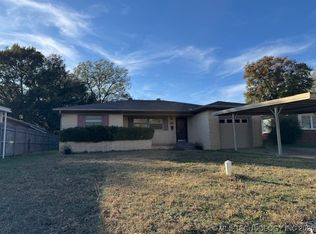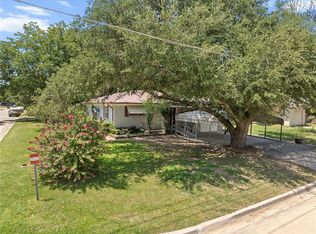WELL MAINTAINED TWO OWNER HOME!!! Washer, dryer and refrigerator stay. Storage building with electricity. Replacement windows! Central heat and air was replaced in 2012 and the roof was replaced in 2013. Situated on a corner lot that is close to Charles Evans Elementary School .Being sold in its present "as is" condition.
This property is off market, which means it's not currently listed for sale or rent on Zillow. This may be different from what's available on other websites or public sources.


