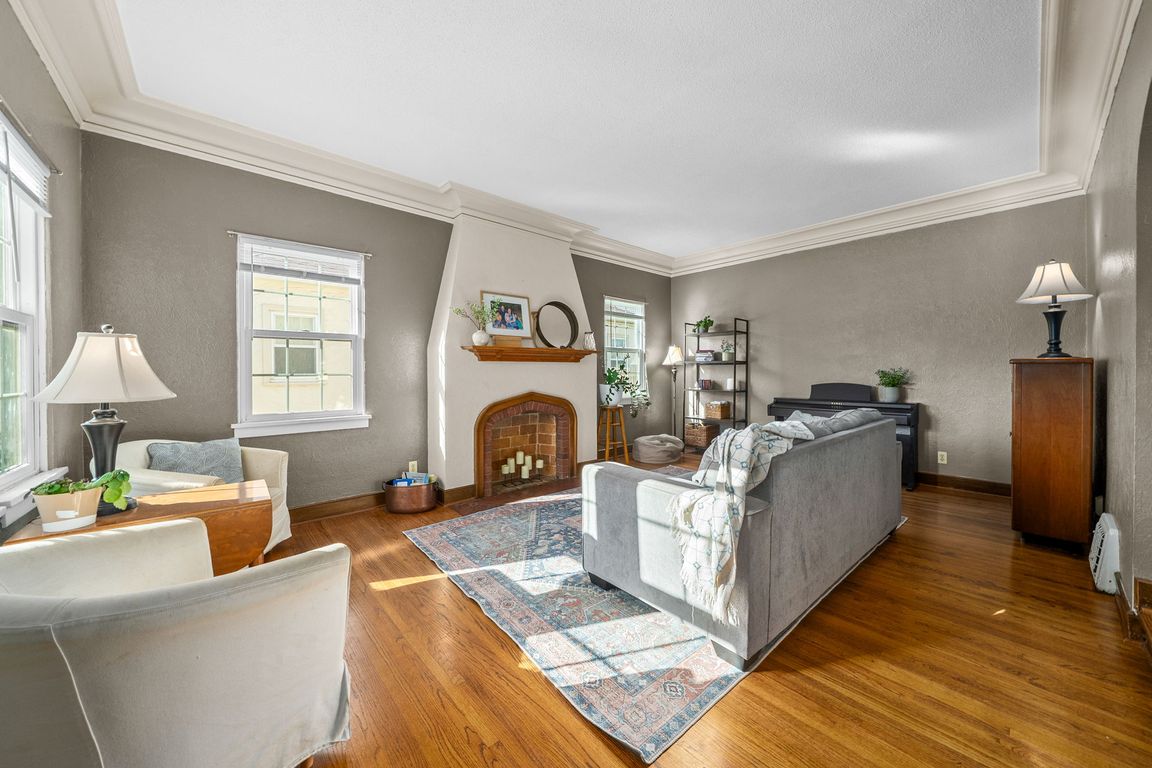
For salePrice increase: $89.9K (9/30)
$339,900
4beds
2,072sqft
1909 S Dakota Ave, Sioux Falls, SD 57105
4beds
2,072sqft
Single family residence
Built in 1930
5,837 sqft
2 Garage spaces
$164 price/sqft
What's special
Big backyardFinished basementGorgeous hardwood floors
When arriving, you will step into timeless charm at 1909 S Dakota Ave, a beautifully maintained 4-bedroom, 3-bath historic home that combines classic character with modern updates right in the heart of Sioux Falls. Inside, gorgeous hardwood floors flow through the spacious living and dining rooms, creating the perfect backdrop for everyday ...
- 16 days |
- 10,082 |
- 495 |
Likely to sell faster than
Source: Realtor Association of the Sioux Empire,MLS#: 22507197
Travel times
Living Room
Kitchen
Primary Bedroom
Zillow last checked: 7 hours ago
Listing updated: September 30, 2025 at 12:37pm
Listed by:
Lance M Ubben 605-275-0555,
Keller Williams Realty Sioux Falls,
Laken A Atwood,
Keller Williams Realty Sioux Falls
Source: Realtor Association of the Sioux Empire,MLS#: 22507197
Facts & features
Interior
Bedrooms & bathrooms
- Bedrooms: 4
- Bathrooms: 3
- Full bathrooms: 2
- 1/2 bathrooms: 1
Primary bedroom
- Level: Upper
- Area: 182
- Dimensions: 14 x 13
Bedroom 2
- Level: Upper
- Area: 120
- Dimensions: 12 x 10
Bedroom 3
- Level: Main
- Area: 121
- Dimensions: 11 x 11
Bedroom 4
- Level: Basement
- Area: 104
- Dimensions: 8 x 13
Dining room
- Level: Main
- Area: 130
- Dimensions: 13 x 10
Family room
- Level: Basement
- Area: 266
- Dimensions: 14 x 19
Kitchen
- Level: Main
- Area: 136
- Dimensions: 8 x 17
Living room
- Level: Main
- Area: 221
- Dimensions: 17 x 13
Heating
- Natural Gas
Cooling
- Central Air
Appliances
- Included: Dishwasher, Disposal, Dryer, Electric Range, Microwave, Refrigerator, Washer
Features
- Flooring: Carpet, Tile
- Basement: Full
- Number of fireplaces: 1
- Fireplace features: Other
Interior area
- Total interior livable area: 2,072 sqft
- Finished area above ground: 1,372
- Finished area below ground: 700
Property
Parking
- Total spaces: 2
- Parking features: Concrete
- Garage spaces: 2
Features
- Levels: One and One Half
- Patio & porch: Patio
- Fencing: Partial
Lot
- Size: 5,837.04 Square Feet
- Dimensions: 44x132
- Features: City Lot
Details
- Parcel number: 47300
Construction
Type & style
- Home type: SingleFamily
- Property subtype: Single Family Residence
Materials
- Synthetic Stucco, Stone
- Foundation: Block
- Roof: Composition
Condition
- Year built: 1930
Utilities & green energy
- Sewer: Public Sewer
- Water: Public
Community & HOA
Community
- Subdivision: Southlawn Subd
HOA
- Has HOA: No
Location
- Region: Sioux Falls
Financial & listing details
- Price per square foot: $164/sqft
- Tax assessed value: $220,700
- Annual tax amount: $2,987
- Date on market: 9/18/2025
- Road surface type: Concrete, Curb and Gutter