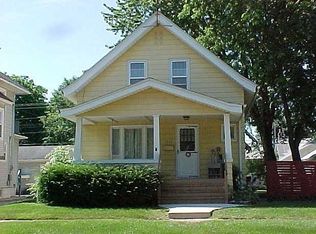Grand Classic 2 Story Home With An Abundance Of Character And Charm Throughout! The Welcoming Front Porch Is Perfect For Sitting And Relaxing Any Time Of Day. Entering From The Front Door You'll Find Yourself In A Large Entry Filled With Beautiful Original Wood Floors, Molding, Decorative Panels, And Tall Ceilings That Carry Throughout The Home. Moving Through The Large Living Room And Dining Room You'll Find Large Windows, A Fireplace, Wood Columns, And An Open Flow For Comfortable Living. The Updated Kitchen Is A Pleasure To Work In And The 3/4 Bath On The Main Floor Is Conveniently Located Close To The Back Entry. Upstairs Are 3 Large Bedrooms And A Full Bath With An Unbelievably Large Linen Closet. Built-In Drawers In The Hallway Provide Even More Storage Options. Outside Is A Charming Yard With A Garden Area, Fenced Back Yard, And A Large Double Garage. Close To Schools, Parks, Nature Trails, And Shopping Makes This Home A Perfect Fit.
This property is off market, which means it's not currently listed for sale or rent on Zillow. This may be different from what's available on other websites or public sources.

