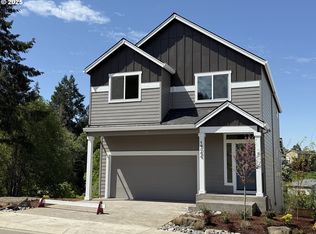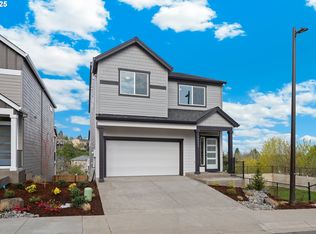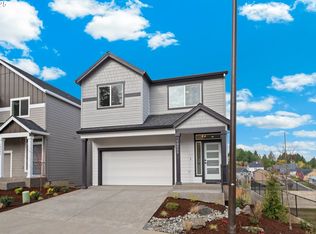Sold
$679,500
19093 SW Northridge Ct, Beaverton, OR 97007
5beds
2,671sqft
Residential, Single Family Residence
Built in 2025
-- sqft lot
$677,200 Zestimate®
$254/sqft
$-- Estimated rent
Home value
$677,200
$643,000 - $711,000
Not available
Zestimate® history
Loading...
Owner options
Explore your selling options
What's special
NEW BULIDER PROMOTION! SECURE FIXED BELOW MARKET RATE FOR 30 YEARS! See Agent for details. Welcome to Stellar Ridge & the West End Collection by Sage Built Homes! Pictures are of ACTUAL HOME, backs to open space and is Move-In Ready! VERY Generous Builder Promotions available! This is the LAST Multnomah daylight plan has a gorgeous kitchen with large island and walk-in pantry. Great room has tons of light with fabulous views so you can enjoy privacy and comfort from covered deck. 4 bedrooms located on upper level, primary suite w/ quartz counters & large walk-in closet! Lower level w/ extra bedroom and bonus with access to fenced backyard! This 19-lot community offers homes from 1,800 to 3,200 SF, priced from the $590s to $760s, featuring daylight basements, covered decks and patios, main-floor bedrooms w/ full baths. Set atop a quiet street away from noise and traffic, Stellar Ridge is close to parks, trails, dining, shopping, and major employers like Nike WHQ and the high-tech corridor. NAVIGATE TO: 7485 SW 189th Ave Beaverton.
Zillow last checked: 8 hours ago
Listing updated: November 16, 2025 at 06:07am
Listed by:
Megan Talalemotu 503-936-0332,
John L. Scott
Bought with:
Darlene Van Kuren, 200402496
John L. Scott
Source: RMLS (OR),MLS#: 112043895
Facts & features
Interior
Bedrooms & bathrooms
- Bedrooms: 5
- Bathrooms: 3
- Full bathrooms: 2
- Partial bathrooms: 1
- Main level bathrooms: 1
Primary bedroom
- Features: Double Sinks, Ensuite, High Ceilings, Walkin Closet, Walkin Shower, Wallto Wall Carpet
- Level: Upper
- Area: 208
- Dimensions: 16 x 13
Bedroom 2
- Features: High Ceilings, Walkin Closet, Wallto Wall Carpet
- Level: Upper
- Area: 120
- Dimensions: 12 x 10
Bedroom 3
- Features: High Ceilings, Wallto Wall Carpet
- Level: Upper
- Area: 120
- Dimensions: 12 x 10
Bedroom 4
- Features: Closet, High Ceilings, Wallto Wall Carpet
- Level: Upper
- Area: 120
- Dimensions: 12 x 10
Bedroom 5
- Features: High Ceilings, Walkin Closet, Wallto Wall Carpet
- Level: Lower
- Area: 154
- Dimensions: 11 x 14
Dining room
- Features: Deck, High Ceilings
- Level: Main
- Area: 140
- Dimensions: 14 x 10
Family room
- Features: Daylight, Flex Room, High Ceilings, Walkin Closet
- Level: Lower
- Area: 156
- Dimensions: 13 x 12
Kitchen
- Features: Builtin Range, Dishwasher, Disposal, Island, Microwave, Pantry, Builtin Oven, High Ceilings
- Level: Main
- Area: 182
- Width: 13
Living room
- Features: High Ceilings
- Level: Main
- Area: 168
- Dimensions: 14 x 12
Heating
- Forced Air 95 Plus
Cooling
- Central Air
Appliances
- Included: Built In Oven, Cooktop, Dishwasher, Disposal, Free-Standing Refrigerator, Gas Appliances, Microwave, Plumbed For Ice Maker, Range Hood, Stainless Steel Appliance(s), Built-In Range, Electric Water Heater
- Laundry: Laundry Room
Features
- High Ceilings, Quartz, Soaking Tub, Closet, Walk-In Closet(s), Kitchen Island, Pantry, Double Vanity, Walkin Shower
- Flooring: Wall to Wall Carpet
- Windows: Vinyl Frames, Daylight
- Basement: Daylight,Finished
- Number of fireplaces: 1
- Fireplace features: Electric
Interior area
- Total structure area: 2,671
- Total interior livable area: 2,671 sqft
Property
Parking
- Total spaces: 2
- Parking features: Driveway, Attached
- Attached garage spaces: 2
- Has uncovered spaces: Yes
Accessibility
- Accessibility features: Garage On Main, Minimal Steps, Accessibility
Features
- Stories: 3
- Patio & porch: Covered Deck, Covered Patio, Deck
- Exterior features: Yard
- Fencing: Fenced
- Has view: Yes
- View description: Territorial, Trees/Woods
Lot
- Features: Greenbelt, SqFt 3000 to 4999
Details
- Parcel number: New Construction
Construction
Type & style
- Home type: SingleFamily
- Architectural style: Traditional
- Property subtype: Residential, Single Family Residence
Materials
- Board & Batten Siding, Cement Siding, Lap Siding
- Foundation: Concrete Perimeter
- Roof: Composition
Condition
- New Construction
- New construction: Yes
- Year built: 2025
Details
- Warranty included: Yes
Utilities & green energy
- Gas: Gas
- Sewer: Public Sewer
- Water: Public
Community & neighborhood
Security
- Security features: Sidewalk
Location
- Region: Beaverton
- Subdivision: Stellar Ridge
HOA & financial
HOA
- Has HOA: Yes
- HOA fee: $93 monthly
- Amenities included: Commons, Front Yard Landscaping, Maintenance Grounds, Management
Other
Other facts
- Listing terms: Cash,Conventional,FHA,VA Loan
- Road surface type: Paved
Price history
| Date | Event | Price |
|---|---|---|
| 11/14/2025 | Sold | $679,500$254/sqft |
Source: | ||
| 11/3/2025 | Pending sale | $679,500$254/sqft |
Source: | ||
| 10/8/2025 | Listed for sale | $679,500$254/sqft |
Source: | ||
| 9/27/2025 | Pending sale | $679,500$254/sqft |
Source: | ||
| 5/1/2025 | Price change | $679,500-2.9%$254/sqft |
Source: John L Scott Real Estate #112043895 | ||
Public tax history
Tax history is unavailable.
Neighborhood: 97007
Nearby schools
GreatSchools rating
- 4/10Hazeldale Elementary SchoolGrades: K-5Distance: 0.5 mi
- 2/10Mountain View Middle SchoolGrades: 6-8Distance: 1.2 mi
- 5/10Aloha High SchoolGrades: 9-12Distance: 1.3 mi
Schools provided by the listing agent
- Elementary: Hazeldale
- Middle: Mountain View
- High: Aloha
Source: RMLS (OR). This data may not be complete. We recommend contacting the local school district to confirm school assignments for this home.
Get a cash offer in 3 minutes
Find out how much your home could sell for in as little as 3 minutes with a no-obligation cash offer.
Estimated market value
$677,200
Get a cash offer in 3 minutes
Find out how much your home could sell for in as little as 3 minutes with a no-obligation cash offer.
Estimated market value
$677,200



