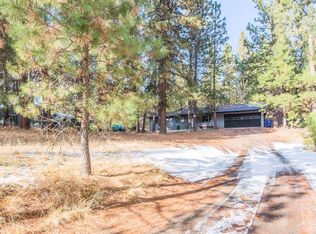Closed
$768,825
19096 Baker Rd, Bend, OR 97702
3beds
2baths
2,060sqft
Single Family Residence
Built in 1985
0.89 Acres Lot
$765,200 Zestimate®
$373/sqft
$3,522 Estimated rent
Home value
$765,200
$704,000 - $834,000
$3,522/mo
Zestimate® history
Loading...
Owner options
Explore your selling options
What's special
Beautifully remodeled SINGLE LEVEL home located just outside Bend city limits on .89-acre lot. 3 bed/2 bath property includes a 240 SF detached studio—perfect for an office or creative retreat. Recent updates include exterior/interior paint, European white oak flooring, solid surfaces throughout, designer lighting, custom accents, and new windows. The chef's kitchen boasts white cabinetry, quartz countertops, full tile backsplash, expansive island, coffee bar, ss appliances, and butler pantry. The spacious Great Room features a cozy wood stove and barnwood accent wall, with French doors opening to a 1,500 SF paver patio and fully fenced, and landscaped backyard. Enjoy the mature trees, garden beds, greenhouse, and peaceful outdoor living. RV parking, plus two storage sheds and a two-car attached garage. Space for a shop! New roof/septic 2016. Close to schools, trails, and shopping. A rare blend of style, comfort, and Bend charm!
Zillow last checked: 8 hours ago
Listing updated: August 07, 2025 at 09:12am
Listed by:
Coldwell Banker Bain 541-382-4123
Bought with:
Redfin
Source: Oregon Datashare,MLS#: 220204219
Facts & features
Interior
Bedrooms & bathrooms
- Bedrooms: 3
- Bathrooms: 2
Heating
- Electric, Forced Air, Wood
Cooling
- None
Appliances
- Included: Dishwasher, Disposal, Dryer, Microwave, Range, Range Hood, Refrigerator, Washer, Water Heater, Wine Refrigerator
Features
- Smart Lock(s), Breakfast Bar, Built-in Features, Ceiling Fan(s), Fiberglass Stall Shower, Kitchen Island, Linen Closet, Open Floorplan, Pantry, Primary Downstairs, Shower/Tub Combo, Solar Tube(s), Solid Surface Counters
- Flooring: Carpet, Hardwood, Tile
- Windows: Bay Window(s), Double Pane Windows, Vinyl Frames
- Basement: None
- Has fireplace: Yes
- Fireplace features: Great Room, Wood Burning
- Common walls with other units/homes: No One Below
Interior area
- Total structure area: 2,060
- Total interior livable area: 2,060 sqft
Property
Parking
- Total spaces: 2
- Parking features: Attached, Driveway, Garage Door Opener, RV Access/Parking
- Attached garage spaces: 2
- Has uncovered spaces: Yes
Accessibility
- Accessibility features: Accessible Bedroom, Accessible Hallway(s)
Features
- Levels: One
- Stories: 1
- Patio & porch: Patio, Porch, Rear Porch
- Fencing: Fenced
- Has view: Yes
- View description: Territorial
Lot
- Size: 0.89 Acres
- Features: Garden, Landscaped, Level, Sprinkler Timer(s), Sprinklers In Front, Sprinklers In Rear, Wooded
Details
- Additional structures: Greenhouse, Guest House
- Parcel number: 110872
- Zoning description: RR10
- Special conditions: Standard
Construction
Type & style
- Home type: SingleFamily
- Architectural style: Ranch
- Property subtype: Single Family Residence
Materials
- Frame
- Foundation: Stemwall
- Roof: Composition
Condition
- New construction: No
- Year built: 1985
Utilities & green energy
- Sewer: Septic Tank
- Water: Public
Community & neighborhood
Security
- Security features: Carbon Monoxide Detector(s), Smoke Detector(s)
Community
- Community features: Short Term Rentals Allowed, Trail(s)
Location
- Region: Bend
- Subdivision: Deschutes RiverWoods
Other
Other facts
- Listing terms: Cash,Conventional,FHA,VA Loan
- Road surface type: Paved
Price history
| Date | Event | Price |
|---|---|---|
| 8/1/2025 | Sold | $768,825-3.8%$373/sqft |
Source: | ||
| 6/29/2025 | Pending sale | $799,000$388/sqft |
Source: | ||
| 6/18/2025 | Listed for sale | $799,000+176%$388/sqft |
Source: | ||
| 9/16/2016 | Sold | $289,500+52.4%$141/sqft |
Source: | ||
| 10/28/2004 | Sold | $189,900$92/sqft |
Source: Public Record Report a problem | ||
Public tax history
| Year | Property taxes | Tax assessment |
|---|---|---|
| 2025 | $3,288 +4.4% | $215,050 +3% |
| 2024 | $3,148 +6.1% | $208,790 +6.1% |
| 2023 | $2,967 +5.1% | $196,810 |
Find assessor info on the county website
Neighborhood: 97702
Nearby schools
GreatSchools rating
- 4/10Elk Meadow Elementary SchoolGrades: K-5Distance: 1.9 mi
- 10/10Cascade Middle SchoolGrades: 6-8Distance: 3.3 mi
- 4/10Caldera High SchoolGrades: 9-12Distance: 4.4 mi
Schools provided by the listing agent
- Elementary: Elk Meadow Elem
- Middle: Cascade Middle
- High: Caldera High
Source: Oregon Datashare. This data may not be complete. We recommend contacting the local school district to confirm school assignments for this home.
Get pre-qualified for a loan
At Zillow Home Loans, we can pre-qualify you in as little as 5 minutes with no impact to your credit score.An equal housing lender. NMLS #10287.
Sell with ease on Zillow
Get a Zillow Showcase℠ listing at no additional cost and you could sell for —faster.
$765,200
2% more+$15,304
With Zillow Showcase(estimated)$780,504
