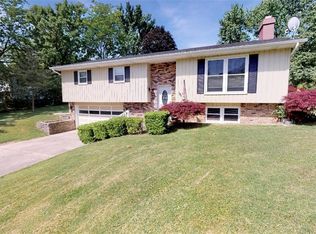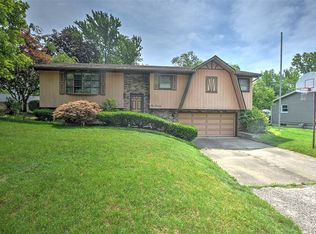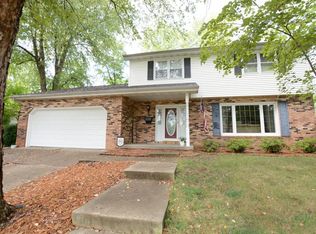Sold for $156,000
$156,000
191 35th Ct, Decatur, IL 62521
3beds
1,783sqft
Single Family Residence
Built in 1974
0.34 Acres Lot
$179,500 Zestimate®
$87/sqft
$2,014 Estimated rent
Home value
$179,500
$162,000 - $201,000
$2,014/mo
Zestimate® history
Loading...
Owner options
Explore your selling options
What's special
Get a jumpstart on your 2024 with this Move-In ready 3 Bed 3 Bath Bi-level steps away from Lake Decatur! You'll enjoy the large lot and quiet, dead end street. Stainless kitchen appliances. Updates include new Windows (2010), Roof (2011), HVAC (2014), Water heater (2019), Flooring in bedrooms (2021), and oversize gutters (2022). Nothing to do but move in!
Zillow last checked: 8 hours ago
Listing updated: June 14, 2024 at 01:04pm
Listed by:
Louis Kappler 217-875-0555,
Brinkoetter REALTORS®
Bought with:
Sarah Edwards, 475192045
Brinkoetter REALTORS®
Source: CIBR,MLS#: 6230605 Originating MLS: Central Illinois Board Of REALTORS
Originating MLS: Central Illinois Board Of REALTORS
Facts & features
Interior
Bedrooms & bathrooms
- Bedrooms: 3
- Bathrooms: 3
- Full bathrooms: 3
Primary bedroom
- Description: Flooring: Laminate
- Level: Main
Bedroom
- Description: Flooring: Laminate
- Level: Main
Bedroom
- Description: Flooring: Laminate
- Level: Main
Primary bathroom
- Description: Flooring: Laminate
- Level: Main
Dining room
- Description: Flooring: Laminate
- Level: Main
Family room
- Description: Flooring: Vinyl
- Level: Lower
Other
- Description: Flooring: Laminate
- Level: Main
Other
- Description: Flooring: Laminate
- Level: Lower
Kitchen
- Description: Flooring: Laminate
- Level: Main
Laundry
- Description: Flooring: Concrete
- Level: Lower
Living room
- Description: Flooring: Laminate
- Level: Main
Heating
- Gas
Cooling
- Central Air
Appliances
- Included: Dryer, Dishwasher, Disposal, Gas Water Heater, Microwave, Oven, Refrigerator, Washer
Features
- Fireplace, Bath in Primary Bedroom, Main Level Primary
- Basement: Finished,Partial
- Number of fireplaces: 2
- Fireplace features: Family/Living/Great Room, Wood Burning
Interior area
- Total structure area: 1,783
- Total interior livable area: 1,783 sqft
- Finished area above ground: 1,288
- Finished area below ground: 0
Property
Parking
- Total spaces: 2
- Parking features: Attached, Garage
- Attached garage spaces: 2
Features
- Levels: Two
- Stories: 2
- Patio & porch: Deck, Front Porch, Open
Lot
- Size: 0.34 Acres
Details
- Parcel number: 041318256001
- Zoning: RES
- Special conditions: None
Construction
Type & style
- Home type: SingleFamily
- Architectural style: Bi-Level
- Property subtype: Single Family Residence
Materials
- Brick, Wood Siding
- Foundation: Basement
- Roof: Shingle
Condition
- Year built: 1974
Utilities & green energy
- Sewer: Public Sewer
- Water: Public
Community & neighborhood
Location
- Region: Decatur
- Subdivision: Lake Hills Manor
Other
Other facts
- Road surface type: Concrete
Price history
| Date | Event | Price |
|---|---|---|
| 6/14/2024 | Sold | $156,000-2.4%$87/sqft |
Source: | ||
| 4/28/2024 | Contingent | $159,900$90/sqft |
Source: | ||
| 3/25/2024 | Listed for sale | $159,900$90/sqft |
Source: | ||
| 3/20/2024 | Contingent | $159,900$90/sqft |
Source: | ||
| 2/23/2024 | Price change | $159,900-3%$90/sqft |
Source: | ||
Public tax history
| Year | Property taxes | Tax assessment |
|---|---|---|
| 2024 | $3,642 +1.4% | $43,624 +3.7% |
| 2023 | $3,591 +11.4% | $42,080 +12.2% |
| 2022 | $3,224 -10.6% | $37,519 +7.1% |
Find assessor info on the county website
Neighborhood: 62521
Nearby schools
GreatSchools rating
- 1/10Michael E Baum Elementary SchoolGrades: K-6Distance: 0.9 mi
- 1/10Stephen Decatur Middle SchoolGrades: 7-8Distance: 3.6 mi
- 2/10Eisenhower High SchoolGrades: 9-12Distance: 1.9 mi
Schools provided by the listing agent
- District: Decatur Dist 61
Source: CIBR. This data may not be complete. We recommend contacting the local school district to confirm school assignments for this home.
Get pre-qualified for a loan
At Zillow Home Loans, we can pre-qualify you in as little as 5 minutes with no impact to your credit score.An equal housing lender. NMLS #10287.


