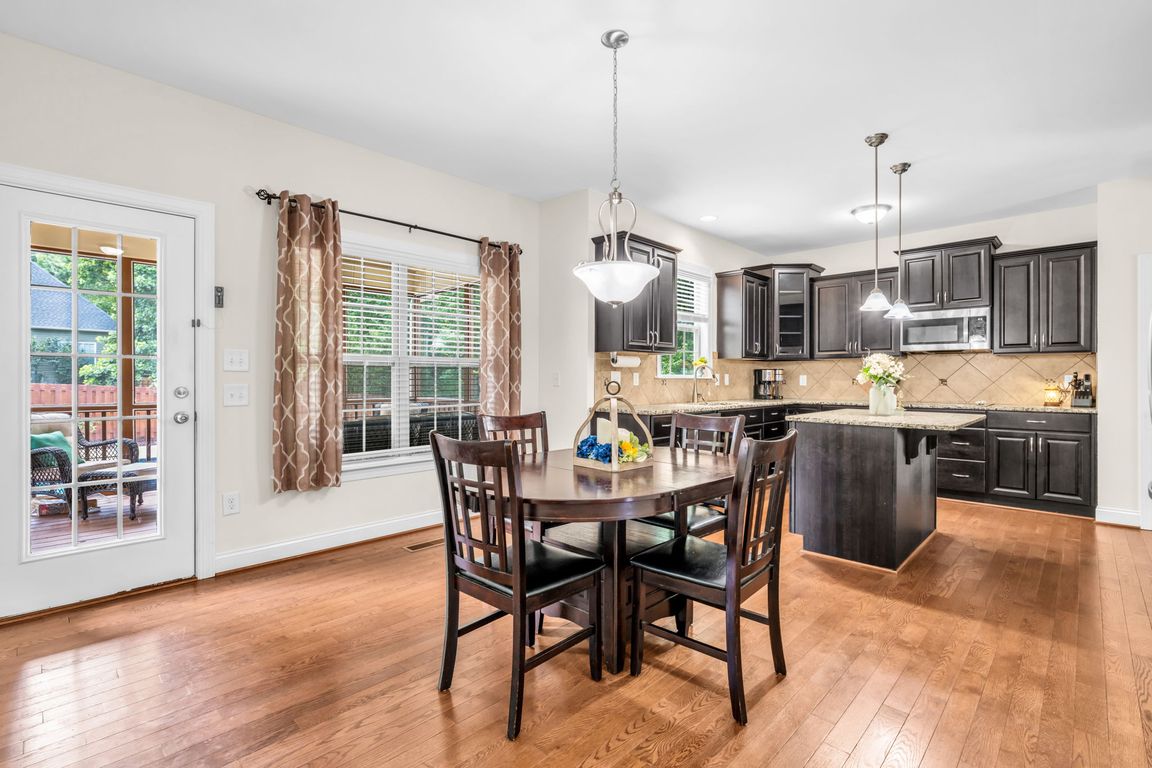
Pending
$675,000
5beds
3,653sqft
191 Ainsley Court, Clayton, NC 27527
5beds
3,653sqft
Single family residence
Built in 2014
0.38 Acres
3 Attached garage spaces
$185 price/sqft
$924 annually HOA fee
What's special
This incredible property has something for everyone! It's combination of a spacious interior along with a well equipped outdoor area which includes a fully fenced back yard oasis with a POOL, fire pit, and screened porch make it a one of a kind gem! The multiple extra large bedrooms include amazing features ...
- 38 days
- on Zillow |
- 1,692 |
- 101 |
Source: Hive MLS,MLS#: 100518835
Travel times
Kitchen
Living Room
Primary Bedroom
Zillow last checked: 7 hours ago
Listing updated: August 13, 2025 at 12:00pm
Listed by:
Samantha DiGiovanni 401-578-4136,
HomeTowne Realty
Source: Hive MLS,MLS#: 100518835
Facts & features
Interior
Bedrooms & bathrooms
- Bedrooms: 5
- Bathrooms: 4
- Full bathrooms: 4
Primary bedroom
- Level: Second
- Area: 432.54
- Dimensions: 17.80 x 24.30
Bedroom 2
- Description: with Sitting Room
- Level: Second
- Area: 346.86
- Dimensions: 12.30 x 28.20
Bedroom 3
- Level: Third
- Area: 259.38
- Dimensions: 13.10 x 19.80
Bedroom 4
- Level: Main
- Area: 143.99
- Dimensions: 12.10 x 11.90
Bedroom 5
- Description: with Sitting Room
- Level: Second
- Area: 154.78
- Dimensions: 10.90 x 14.20
Breakfast nook
- Level: Main
- Area: 199.64
- Dimensions: 16.10 x 12.40
Dining room
- Level: Main
- Area: 143.99
- Dimensions: 12.10 x 11.90
Family room
- Level: Main
- Area: 202.64
- Dimensions: 14.90 x 13.60
Kitchen
- Level: Main
- Area: 157.92
- Dimensions: 14.10 x 11.20
Laundry
- Level: Main
- Area: 48
- Dimensions: 9.60 x 5.00
Living room
- Level: Main
- Area: 251.52
- Dimensions: 13.10 x 19.20
Other
- Description: Loft
- Level: Second
- Area: 352.59
- Dimensions: 21.90 x 16.10
Sunroom
- Level: Main
- Area: 198.81
- Dimensions: 14.10 x 14.10
Heating
- Electric, Heat Pump
Cooling
- Central Air
Features
- Tray Ceiling(s), Pantry
- Flooring: Carpet, Tile, Wood
- Basement: None
Interior area
- Total structure area: 3,653
- Total interior livable area: 3,653 sqft
Video & virtual tour
Property
Parking
- Total spaces: 3
- Parking features: Attached, Garage Door Opener
- Has attached garage: Yes
Features
- Levels: Three Or More
- Stories: 3
- Patio & porch: Covered, Patio, Porch, Screened
- Pool features: In Ground
- Fencing: Back Yard,Wood
Lot
- Size: 0.38 Acres
- Dimensions: 96.73 x 147.71 x 87.89 x 122.84
Details
- Parcel number: 16j04008g
- Zoning: PUD
Construction
Type & style
- Home type: SingleFamily
- Property subtype: Single Family Residence
Materials
- Vinyl Siding, Wood Frame
- Roof: Shingle
Condition
- New construction: No
- Year built: 2014
Utilities & green energy
- Utilities for property: Sewer Connected, Water Connected
Community & HOA
Community
- Subdivision: Plantation Pointe
HOA
- Has HOA: Yes
- Amenities included: Basketball Court, Picnic Area, Playground, Tennis Court(s), Trail(s)
- HOA fee: $924 annually
- HOA name: PLANTION POINTE HOA
- HOA phone: 919-848-4911
Location
- Region: Clayton
Financial & listing details
- Price per square foot: $185/sqft
- Tax assessed value: $416,350
- Annual tax amount: $3,872
- Date on market: 7/14/2025
- Listing terms: Cash,Conventional,FHA,USDA Loan,VA Loan