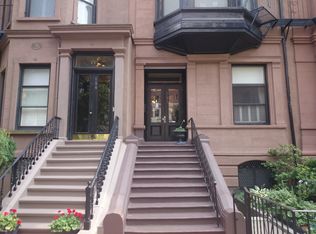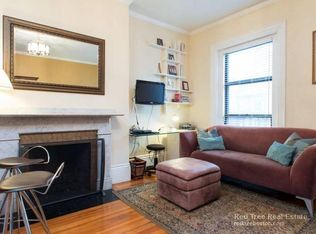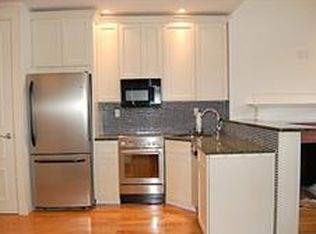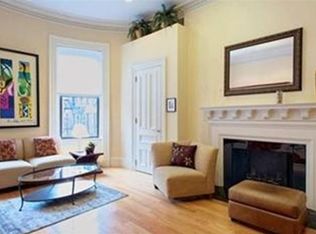Sold for $2,475,000 on 10/15/25
$2,475,000
191 Beacon St APT 7, Boston, MA 02116
2beds
1,632sqft
Condominium
Built in 1905
-- sqft lot
$2,475,100 Zestimate®
$1,517/sqft
$8,071 Estimated rent
Home value
$2,475,100
$2.30M - $2.65M
$8,071/mo
Zestimate® history
Loading...
Owner options
Explore your selling options
What's special
Beautifully renovated 2 bedroom, 2.5 bathroom penthouse duplex features a private roof deck with panoramic Back Bay views and one full size parking space. Coveted location just two blocks from the Public Garden. Spacious living room with step-out balcony. Open cook’s kitchen is outfitted with quartz countertops, stainless steel appliances and custom designed cabinetry. Adjacent dining area with a built-in hutch. Powder room. Large primary bedroom offers a wall of designer California Closet, an additional walk-in closet and a lovely en-suite full bathroom. Second bedroom boasts a fireplace flanked by designer California Closets, additional walk-in closet and en-suite full bathroom. Full staircase up to the roof deck. A 2024 Bosch high efficiency heat & a/c system. In-unit washer and dryer. The added elegance of spacious rooms, high ceilings, hardwood floors, custom woodwork, large windows and two sky lights make this home exceptional! Seller is a MA licensed real estate agent.
Zillow last checked: 8 hours ago
Listing updated: October 15, 2025 at 12:38pm
Listed by:
Ellen Zumbado 603-502-7828,
Marsh Properties, Inc. 617-716-0240
Bought with:
David Cody
Orchard Park Realty
Source: MLS PIN,MLS#: 73412246
Facts & features
Interior
Bedrooms & bathrooms
- Bedrooms: 2
- Bathrooms: 3
- Full bathrooms: 2
- 1/2 bathrooms: 1
Primary bedroom
- Features: Bathroom - 3/4, Walk-In Closet(s), Closet/Cabinets - Custom Built, Flooring - Hardwood, Recessed Lighting, Lighting - Overhead, Crown Molding
- Level: Second
Bedroom 2
- Features: Bathroom - Full, Walk-In Closet(s), Closet/Cabinets - Custom Built, Flooring - Hardwood, Lighting - Overhead, Crown Molding, Closet - Double
- Level: First
Bathroom 1
- Features: Bathroom - 3/4, Bathroom - Tiled With Shower Stall, Flooring - Stone/Ceramic Tile, Countertops - Stone/Granite/Solid, Recessed Lighting, Remodeled
- Level: Second
Bathroom 2
- Features: Bathroom - Full, Bathroom - Tiled With Tub & Shower, Flooring - Stone/Ceramic Tile, Countertops - Stone/Granite/Solid, Lighting - Overhead
- Level: First
Bathroom 3
- Features: Bathroom - Half, Flooring - Stone/Ceramic Tile
- Level: Second
Dining room
- Features: Flooring - Hardwood, Open Floorplan, Lighting - Overhead, Crown Molding
- Level: Second
Family room
- Features: Skylight, Flooring - Hardwood, Balcony - Exterior, French Doors, Exterior Access, High Speed Internet Hookup, Open Floorplan, Recessed Lighting, Crown Molding
- Level: Second
Kitchen
- Features: Flooring - Hardwood, Countertops - Stone/Granite/Solid, Kitchen Island, Cabinets - Upgraded, Open Floorplan, Recessed Lighting, Remodeled, Stainless Steel Appliances, Gas Stove, Crown Molding
- Level: Second
Heating
- Forced Air, Natural Gas, Individual, Unit Control
Cooling
- Central Air, Heat Pump
Appliances
- Laundry: Flooring - Stone/Ceramic Tile, Electric Dryer Hookup, Second Floor, In Unit, Washer Hookup
Features
- Internet Available - Broadband
- Flooring: Tile, Hardwood
- Basement: None
- Number of fireplaces: 1
- Fireplace features: Bedroom
- Common walls with other units/homes: No One Above
Interior area
- Total structure area: 1,632
- Total interior livable area: 1,632 sqft
- Finished area above ground: 1,632
Property
Parking
- Total spaces: 1
- Parking features: Off Street, Exclusive Parking
- Uncovered spaces: 1
Accessibility
- Accessibility features: No
Features
- Patio & porch: Deck - Roof, Deck - Composite
- Exterior features: Deck - Roof, Deck - Composite, Balcony
Details
- Parcel number: W:05 P:02731 S:014,4686510
- Zoning: CD
Construction
Type & style
- Home type: Condo
- Property subtype: Condominium
Materials
- Roof: Rubber
Condition
- Year built: 1905
- Major remodel year: 2007
Utilities & green energy
- Electric: Circuit Breakers
- Sewer: Public Sewer
- Water: Public
- Utilities for property: for Gas Range, for Electric Dryer, Washer Hookup, Icemaker Connection
Green energy
- Energy efficient items: Thermostat
Community & neighborhood
Security
- Security features: Intercom
Community
- Community features: Public Transportation, Shopping, Tennis Court(s), Park, Walk/Jog Trails, Medical Facility, Bike Path, Highway Access, House of Worship, Private School, Public School, T-Station, University
Location
- Region: Boston
HOA & financial
HOA
- HOA fee: $1,069 monthly
- Amenities included: Garden Area
- Services included: Water, Sewer, Insurance, Snow Removal, Reserve Funds
Price history
| Date | Event | Price |
|---|---|---|
| 10/15/2025 | Sold | $2,475,000-2%$1,517/sqft |
Source: MLS PIN #73412246 | ||
| 8/27/2025 | Contingent | $2,525,000$1,547/sqft |
Source: MLS PIN #73412246 | ||
| 8/1/2025 | Listed for sale | $2,525,000+44.3%$1,547/sqft |
Source: MLS PIN #73412246 | ||
| 12/11/2015 | Sold | $1,750,000-10.3%$1,072/sqft |
Source: Public Record | ||
| 9/30/2015 | Listed for sale | $1,950,000+56%$1,195/sqft |
Source: Compass Massachusetts, LLC #71912400 | ||
Public tax history
| Year | Property taxes | Tax assessment |
|---|---|---|
| 2025 | $23,081 +6.2% | $1,993,200 |
| 2024 | $21,726 +6.6% | $1,993,200 +5% |
| 2023 | $20,388 +0.7% | $1,898,300 +2% |
Find assessor info on the county website
Neighborhood: Back Bay
Nearby schools
GreatSchools rating
- 1/10Mel H King ElementaryGrades: 2-12Distance: 0.7 mi
- 3/10Quincy Upper SchoolGrades: 6-12Distance: 0.6 mi
- 2/10Snowden Int'L High SchoolGrades: 9-12Distance: 0.3 mi
Get a cash offer in 3 minutes
Find out how much your home could sell for in as little as 3 minutes with a no-obligation cash offer.
Estimated market value
$2,475,100
Get a cash offer in 3 minutes
Find out how much your home could sell for in as little as 3 minutes with a no-obligation cash offer.
Estimated market value
$2,475,100



