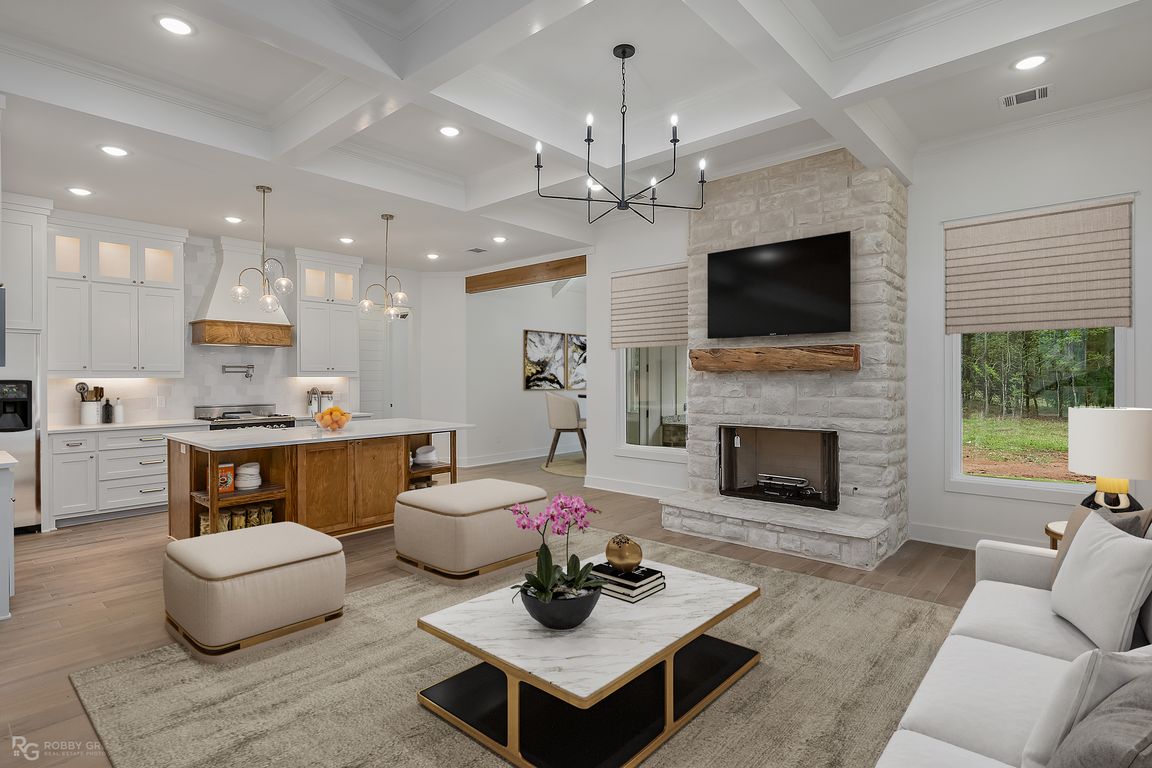Open: Sun 2pm-4pm

New construction
$554,300
4beds
2,410sqft
191 Creston Ln, Shreveport, LA 71106
4beds
2,410sqft
Single family residence
Built in 2023
8,712 sqft
2 Attached garage spaces
$230 price/sqft
$695 annually HOA fee
What's special
Primary suiteGourmet kitchenCustom cabinetryBonus roomVersatile spaceStainless steel appliancesPrivate ensuite bathroom
Welcome to this stunning new construction home featuring 3 beds, 3 baths, & a bonus room - this impeccably designed residence offers the perfect blend of modern luxury & comfortable living - as you step inside, you'll be greeted by an open & spacious floor plan that seamlessly connects the main ...
- 876 days |
- 219 |
- 8 |
Source: NTREIS,MLS#: 20381910
Travel times
Living Room
Kitchen
Primary Bedroom
Zillow last checked: 8 hours ago
Listing updated: December 04, 2025 at 08:04am
Listed by:
Tammi Montgomery 0995682171 (318)752-2700,
RE/MAX Real Estate Services 318-752-2700
Source: NTREIS,MLS#: 20381910
Facts & features
Interior
Bedrooms & bathrooms
- Bedrooms: 4
- Bathrooms: 3
- Full bathrooms: 3
Primary bedroom
- Features: Dual Sinks, En Suite Bathroom, Separate Shower, Walk-In Closet(s)
- Level: First
Bonus room
- Level: Second
Kitchen
- Features: Built-in Features, Eat-in Kitchen, Granite Counters, Pantry
- Level: First
Living room
- Features: Fireplace
- Level: First
Heating
- Central
Cooling
- Central Air
Appliances
- Included: Dishwasher, Disposal, Gas Range, Microwave
- Laundry: Laundry in Utility Room
Features
- Decorative/Designer Lighting Fixtures, High Speed Internet, Open Floorplan, Cable TV
- Flooring: Carpet, Ceramic Tile, Wood
- Has basement: No
- Number of fireplaces: 1
- Fireplace features: Living Room
Interior area
- Total interior livable area: 2,410 sqft
Video & virtual tour
Property
Parking
- Total spaces: 2
- Parking features: Garage
- Attached garage spaces: 2
Features
- Levels: Two
- Stories: 2
- Patio & porch: Covered
- Pool features: None
Lot
- Size: 8,712 Square Feet
- Features: Subdivision
Details
- Parcel number: 999999
Construction
Type & style
- Home type: SingleFamily
- Architectural style: Detached
- Property subtype: Single Family Residence
Materials
- Brick
- Foundation: Slab
- Roof: Shingle
Condition
- New construction: Yes
- Year built: 2023
Utilities & green energy
- Sewer: Public Sewer
- Water: Public
- Utilities for property: Sewer Available, Water Available, Cable Available
Community & HOA
Community
- Security: Smoke Detector(s)
- Subdivision: Lakeside on Long Lake
HOA
- Has HOA: Yes
- Services included: Association Management
- HOA fee: $695 annually
- HOA name: Lakeside on Long Lake
- HOA phone: 000-0000
Location
- Region: Shreveport
Financial & listing details
- Price per square foot: $230/sqft
- Date on market: 7/14/2023
- Cumulative days on market: 877 days