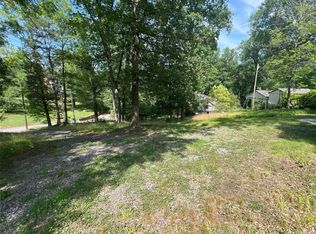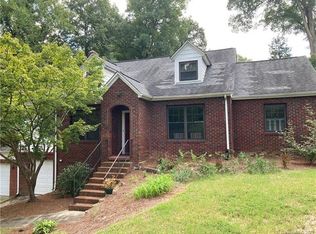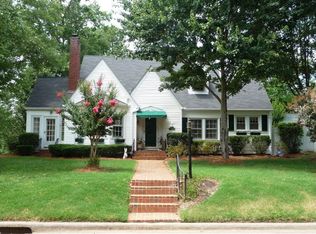Closed
$385,000
191 Eastover Dr SE, Concord, NC 28025
3beds
2,267sqft
Single Family Residence
Built in 1944
0.29 Acres Lot
$424,400 Zestimate®
$170/sqft
$1,993 Estimated rent
Home value
$424,400
$399,000 - $450,000
$1,993/mo
Zestimate® history
Loading...
Owner options
Explore your selling options
What's special
This charming home built in 1944 boasts 3 bedrooms and 2 full bathrooms. The property is located in a beautiful, quiet neighborhood, just minutes from the greenway, parks and downtown Concord! Mature landscaping and a large front porch welcome you home. Original hardwood floors throughout most of the main floor. Kitchen has more than enough storage for all your cooking and entertaining needs. Dining area with corner built-ins. Sunroom and large, screened porch, both perfect for hosting visitors or enjoying personal downtime. Basement offers great features, including a full workshop, living area, finished bar with sink, and separate office enclosure. Full bathroom in basement has been updated with a ceramic tiled shower and flooring. Basement living area complete with a vintage mid-century fireplace and glass panel door opening to the driveway. This home has been lovingly cared for by the same family for over 50 years. Showings begin June 9th!
Zillow last checked: 8 hours ago
Listing updated: July 17, 2023 at 10:14am
Listing Provided by:
Allison Wightman allisonwightman@kw.com,
Keller Williams Premier
Bought with:
Shawn Gerald
Queen City House Hunters, LLC
Source: Canopy MLS as distributed by MLS GRID,MLS#: 4013313
Facts & features
Interior
Bedrooms & bathrooms
- Bedrooms: 3
- Bathrooms: 2
- Full bathrooms: 2
- Main level bedrooms: 3
Primary bedroom
- Level: Main
Bedroom s
- Level: Main
Bedroom s
- Level: Main
Bathroom full
- Level: Basement
Bar entertainment
- Level: Basement
Basement
- Features: Attic Stairs Pulldown
- Level: Basement
Den
- Level: Basement
Dining area
- Features: Built-in Features
- Level: Main
Kitchen
- Level: Main
Living room
- Level: Main
Workshop
- Level: Basement
Heating
- Heat Pump
Cooling
- Central Air
Appliances
- Included: Dishwasher, Disposal, Electric Cooktop, Microwave, Refrigerator, Wall Oven
- Laundry: In Basement, In Bathroom
Features
- Flooring: Tile, Wood
- Basement: Partially Finished,Walk-Out Access
- Attic: Pull Down Stairs
- Fireplace features: Living Room
Interior area
- Total structure area: 1,476
- Total interior livable area: 2,267 sqft
- Finished area above ground: 1,476
- Finished area below ground: 791
Property
Parking
- Total spaces: 4
- Parking features: Detached Carport, Driveway
- Carport spaces: 2
- Uncovered spaces: 2
Features
- Levels: One
- Stories: 1
- Patio & porch: Porch, Rear Porch, Screened
Lot
- Size: 0.29 Acres
Details
- Parcel number: 56302669660000
- Zoning: RM-1
- Special conditions: Estate
Construction
Type & style
- Home type: SingleFamily
- Property subtype: Single Family Residence
Materials
- Brick Partial, Other
Condition
- New construction: No
- Year built: 1944
Utilities & green energy
- Sewer: Public Sewer
- Water: City
Community & neighborhood
Location
- Region: Concord
- Subdivision: None
Other
Other facts
- Listing terms: Cash,Conventional
- Road surface type: Concrete, Paved
Price history
| Date | Event | Price |
|---|---|---|
| 7/17/2023 | Sold | $385,000$170/sqft |
Source: | ||
| 6/9/2023 | Listed for sale | $385,000+12733.3%$170/sqft |
Source: | ||
| 2/15/2000 | Sold | $3,000$1/sqft |
Source: Public Record | ||
Public tax history
| Year | Property taxes | Tax assessment |
|---|---|---|
| 2024 | $3,814 +27.6% | $382,920 +56.3% |
| 2023 | $2,989 | $245,040 |
| 2022 | $2,989 | $245,040 |
Find assessor info on the county website
Neighborhood: 28025
Nearby schools
GreatSchools rating
- 7/10R B Mcallister ElementaryGrades: K-5Distance: 0.7 mi
- 2/10Concord MiddleGrades: 6-8Distance: 1.3 mi
- 5/10Concord HighGrades: 9-12Distance: 1.8 mi
Schools provided by the listing agent
- Elementary: R Brown McAllister
- Middle: Concord
- High: Concord
Source: Canopy MLS as distributed by MLS GRID. This data may not be complete. We recommend contacting the local school district to confirm school assignments for this home.
Get a cash offer in 3 minutes
Find out how much your home could sell for in as little as 3 minutes with a no-obligation cash offer.
Estimated market value
$424,400
Get a cash offer in 3 minutes
Find out how much your home could sell for in as little as 3 minutes with a no-obligation cash offer.
Estimated market value
$424,400


