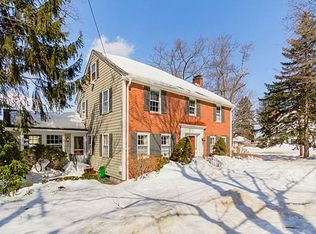Fronting directly on Cunningham Park, this elegant center entrance colonial has been captivating passersby since the 1930's. Gracious entrance foyer with curved wood railing staircase. Spacious front to back fire-placed living room. Sparkling sunroom. Handsome wainscoted dining room with a wall of windows overlooking a large private garden. Eat in kitchen. Spacious study and two additional rooms and half bath finish the first floor. Four bedrooms, three full baths which includes a master bedroom with private bath updated with steam shower. The third floor features two large rooms, one heated. All hardwood floors, front and back staircases, au pair or in-law possibility on first floor and a 2 car garage. Professionally landscaped yard with azaleas and many early and late blooming rhododendrons. Steps to Cunningham pool, tennis courts, schools, and East Milton Shops. Rare opportunity to own a beautiful home in a great location.
This property is off market, which means it's not currently listed for sale or rent on Zillow. This may be different from what's available on other websites or public sources.
