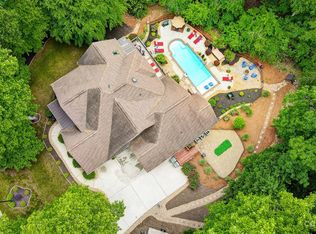Sold for $1,025,000
$1,025,000
191 Evening Shadow Rd, Lake Wylie, SC 29710
5beds
4,019sqft
Single Family Residence, Residential
Built in 2006
1.96 Acres Lot
$1,024,000 Zestimate®
$255/sqft
$3,353 Estimated rent
Home value
$1,024,000
$952,000 - $1.10M
$3,353/mo
Zestimate® history
Loading...
Owner options
Explore your selling options
What's special
This custom retreat on nearly 2 wooded acres offers unmatched privacy with lush landscaping. An impressive driveway leads to a full-brick home in Lake Wylie, featuring hardwood floors, custom cabinetry, and crown molding. The entertainer’s kitchen includes granite countertops, stainless steel appliances, a massive center island, an eat-in area, and a walk-in pantry. The family room, with built-in bookcases, a fireplace, and coffered ceilings, opens to a large screened-in porch overlooking the private, wooded backyard, ideal for a pool. The main-level primary bedroom features a double trey ceiling, a sitting area, and an ensuite bathroom with double sinks, double closets, a Jacuzzi tub, and a tiled shower. Upstairs are four bedrooms, including one with an ensuite bathroom. The three-car side-load garage has space for a workshop or golf cart. In a no-HOA neighborhood, this property blends privacy, luxury, and convenience.
Zillow last checked: 8 hours ago
Listing updated: October 31, 2024 at 11:03am
Listed by:
Anne Mitrick 864-475-9399,
Bluefield Realty Group
Bought with:
NON MLS MEMBER
Non MLS
Source: Greater Greenville AOR,MLS#: 1534440
Facts & features
Interior
Bedrooms & bathrooms
- Bedrooms: 5
- Bathrooms: 4
- Full bathrooms: 3
- 1/2 bathrooms: 1
- Main level bathrooms: 1
- Main level bedrooms: 1
Primary bedroom
- Area: 378
- Dimensions: 27 x 14
Bedroom 2
- Area: 247
- Dimensions: 19 x 13
Bedroom 3
- Area: 234
- Dimensions: 18 x 13
Bedroom 4
- Area: 228
- Dimensions: 19 x 12
Bedroom 5
- Area: 418
- Dimensions: 22 x 19
Primary bathroom
- Features: Double Sink, Full Bath, Shower-Separate, Sitting Room, Tub-Separate, Tub-Jetted, Walk-In Closet(s)
Dining room
- Area: 238
- Dimensions: 17 x 14
Kitchen
- Area: 210
- Dimensions: 15 x 14
Bonus room
- Area: 440
- Dimensions: 20 x 22
Heating
- Forced Air, Natural Gas
Cooling
- Central Air, Electric
Appliances
- Included: Gas Cooktop, Dishwasher, Disposal, Dryer, Convection Oven, Oven, Refrigerator, Washer, Double Oven, Microwave, Electric Water Heater
- Laundry: Sink, 1st Floor, Walk-in, Electric Dryer Hookup, Washer Hookup, Laundry Room
Features
- Bookcases, Central Vacuum, Granite Counters, Open Floorplan, Walk-In Closet(s), Coffered Ceiling(s), Pantry
- Flooring: Carpet, Ceramic Tile, Wood
- Basement: None
- Attic: Pull Down Stairs
- Number of fireplaces: 1
- Fireplace features: Gas Log
Interior area
- Total structure area: 4,019
- Total interior livable area: 4,019 sqft
Property
Parking
- Total spaces: 3
- Parking features: Attached, Garage Door Opener, Side/Rear Entry, Key Pad Entry, Concrete
- Attached garage spaces: 3
- Has uncovered spaces: Yes
Features
- Levels: Two
- Stories: 2
- Patio & porch: Deck, Front Porch, Rear Porch
Lot
- Size: 1.96 Acres
- Dimensions: 484 x 47 x 47 x 23 x 369 x 319
- Features: Few Trees, Sprklr In Grnd-Full Yard, 1 - 2 Acres
- Topography: Level
Details
- Parcel number: 5600000067
Construction
Type & style
- Home type: SingleFamily
- Architectural style: Traditional
- Property subtype: Single Family Residence, Residential
Materials
- Brick Veneer
- Foundation: Slab
- Roof: Architectural
Condition
- Year built: 2006
Utilities & green energy
- Sewer: Septic Tank
- Water: Well
Community & neighborhood
Security
- Security features: Security System Owned
Community
- Community features: None
Location
- Region: Lake Wylie
- Subdivision: Other
Price history
| Date | Event | Price |
|---|---|---|
| 10/31/2024 | Sold | $1,025,000-2.4%$255/sqft |
Source: | ||
| 8/17/2024 | Contingent | $1,050,000$261/sqft |
Source: | ||
| 8/9/2024 | Listed for sale | $1,050,000+100.8%$261/sqft |
Source: | ||
| 2/21/2007 | Sold | $523,000+3.2%$130/sqft |
Source: Public Record Report a problem | ||
| 9/21/2006 | Sold | $506,700+821.3%$126/sqft |
Source: Public Record Report a problem | ||
Public tax history
| Year | Property taxes | Tax assessment |
|---|---|---|
| 2025 | -- | $38,928 +64.5% |
| 2024 | $3,344 -2.5% | $23,667 |
| 2023 | $3,429 +21.4% | $23,667 |
Find assessor info on the county website
Neighborhood: 29710
Nearby schools
GreatSchools rating
- 7/10Crowders Creek Elementary SchoolGrades: PK-5Distance: 1.6 mi
- 5/10Oakridge Middle SchoolGrades: 6-8Distance: 3.1 mi
- 9/10Clover High SchoolGrades: 9-12Distance: 6 mi
Get a cash offer in 3 minutes
Find out how much your home could sell for in as little as 3 minutes with a no-obligation cash offer.
Estimated market value$1,024,000
Get a cash offer in 3 minutes
Find out how much your home could sell for in as little as 3 minutes with a no-obligation cash offer.
Estimated market value
$1,024,000
