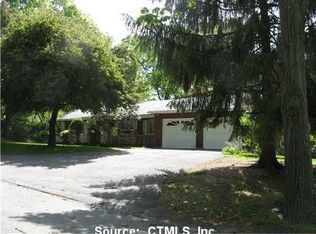Sold for $273,900
$273,900
191 Farrell Road, Waterbury, CT 06706
2beds
1,752sqft
Single Family Residence
Built in 1905
0.38 Acres Lot
$280,600 Zestimate®
$156/sqft
$2,214 Estimated rent
Home value
$280,600
$250,000 - $314,000
$2,214/mo
Zestimate® history
Loading...
Owner options
Explore your selling options
What's special
**HIGHEST AND BEST DUE BY TUESDAY 7/15 BY 11AM**Welcome to this charming Colonial-style home, perfectly nestled on a quiet cul-de-sac that offers a peaceful retreat while keeping you close to everything. Inside, you'll find hardwood flooring throughout and a bright, open layout. The spacious living room flows seamlessly into the eat-in kitchen, which features stainless steel appliances and a breakfast bar, ideal for both cooking and entertaining. Upstairs, the home offers two bedrooms, plus a versatile third room that can be used as a home office with built-ins or converted into a third bedroom as needed. The full bathroom includes built-in shelving, and a convenient half bath serves the main level. Additional features include a new septic system installed in 2023, a 1-car attached garage, a welcoming front porch, and a back deck overlooking the yard-perfect for relaxing. With easy access to the highway, you're just 30 minutes from both the beach and the mountains, making weekend getaways a breeze. Plus, grocery stores, restaurants, and playgrounds are just around the corner for everyday convenience. This home truly combines comfort, location, and flexibility-don't miss the chance to make it yours.
Zillow last checked: 8 hours ago
Listing updated: August 12, 2025 at 06:39am
Listed by:
Sean Richard 860-212-9540,
William Pitt Sotheby's Int'l 860-777-1800
Bought with:
Ishita Bandyopadhyaya, RES.0828574
Berkshire Hathaway NE Prop.
Co-Buyer Agent: Mary Polchaninoff
Berkshire Hathaway NE Prop.
Source: Smart MLS,MLS#: 24109617
Facts & features
Interior
Bedrooms & bathrooms
- Bedrooms: 2
- Bathrooms: 2
- Full bathrooms: 1
- 1/2 bathrooms: 1
Primary bedroom
- Features: Hardwood Floor
- Level: Upper
Bedroom
- Features: Hardwood Floor
- Level: Upper
Bathroom
- Level: Main
Bathroom
- Features: Built-in Features, Tile Floor
- Level: Upper
Kitchen
- Features: Ceiling Fan(s), Hardwood Floor
- Level: Main
Living room
- Features: Hardwood Floor
- Level: Main
Office
- Features: Hardwood Floor
- Level: Upper
Heating
- Hot Water, Radiant, Oil
Cooling
- Ceiling Fan(s)
Appliances
- Included: Electric Range, Oven/Range, Refrigerator, Dishwasher, Washer, Dryer, Water Heater
- Laundry: Main Level
Features
- Wired for Data, Open Floorplan
- Basement: Full,Unfinished,Storage Space,Garage Access,Interior Entry,Dirt Floor
- Attic: Storage,Access Via Hatch
- Has fireplace: No
Interior area
- Total structure area: 1,752
- Total interior livable area: 1,752 sqft
- Finished area above ground: 1,752
- Finished area below ground: 0
Property
Parking
- Total spaces: 1
- Parking features: Attached
- Attached garage spaces: 1
Features
- Patio & porch: Porch, Deck
- Has view: Yes
- View description: City
Lot
- Size: 0.38 Acres
- Features: Few Trees, Sloped, Cul-De-Sac
Details
- Parcel number: 1393632
- Zoning: RS
Construction
Type & style
- Home type: SingleFamily
- Architectural style: Colonial
- Property subtype: Single Family Residence
Materials
- Vinyl Siding
- Foundation: Concrete Perimeter
- Roof: Asphalt
Condition
- New construction: No
- Year built: 1905
Utilities & green energy
- Sewer: Septic Tank
- Water: Public
Community & neighborhood
Location
- Region: Waterbury
- Subdivision: East Mountain
Price history
| Date | Event | Price |
|---|---|---|
| 8/12/2025 | Pending sale | $259,900-5.1%$148/sqft |
Source: | ||
| 8/11/2025 | Sold | $273,900+5.4%$156/sqft |
Source: | ||
| 7/11/2025 | Listed for sale | $259,900+8.3%$148/sqft |
Source: | ||
| 3/31/2023 | Sold | $240,000$137/sqft |
Source: | ||
| 1/29/2023 | Contingent | $240,000$137/sqft |
Source: | ||
Public tax history
| Year | Property taxes | Tax assessment |
|---|---|---|
| 2025 | $6,099 -9% | $135,590 |
| 2024 | $6,704 -8.8% | $135,590 |
| 2023 | $7,348 +32.6% | $135,590 +47.3% |
Find assessor info on the county website
Neighborhood: East Mountain
Nearby schools
GreatSchools rating
- 3/10Wendell L. Cross SchoolGrades: PK-7Distance: 0.3 mi
- 1/10Crosby High SchoolGrades: 9-12Distance: 2.1 mi
- 4/10Michael F. Wallace Middle SchoolGrades: 4-8Distance: 2.1 mi
Schools provided by the listing agent
- Elementary: Wendell L. Cross
- High: Crosby
Source: Smart MLS. This data may not be complete. We recommend contacting the local school district to confirm school assignments for this home.
Get pre-qualified for a loan
At Zillow Home Loans, we can pre-qualify you in as little as 5 minutes with no impact to your credit score.An equal housing lender. NMLS #10287.
Sell with ease on Zillow
Get a Zillow Showcase℠ listing at no additional cost and you could sell for —faster.
$280,600
2% more+$5,612
With Zillow Showcase(estimated)$286,212
