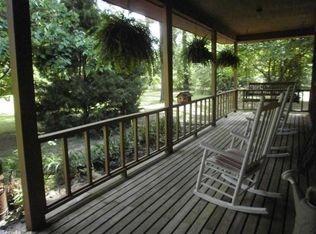Closed
$275,000
191 Harmony Grove Rd, Hot Springs, AR 71913
3beds
2,040sqft
Single Family Residence
Built in 1960
6.46 Acres Lot
$277,900 Zestimate®
$135/sqft
$2,180 Estimated rent
Home value
$277,900
$250,000 - $308,000
$2,180/mo
Zestimate® history
Loading...
Owner options
Explore your selling options
What's special
Opportunity knocks! Discover the charm and possibilities of this diamond in the rough. Set on 6.45-acre parcel, this fixer-upper offers the perfect blend of privacy, space, and potential. Whether you're dreaming of a hobby farm, equestrian property, or country retreat, this is the canvas you've been waiting for. The main home is in need of renovation but offers solid bones and endless character—ideal for those with a vision and a toolbox. The vintage barn adds even more value, providing space for livestock, storage, or a workshop and previously offered a studio apartment. With mature trees, open pastures, the land itself is the true highlight—plenty of room to roam, grow, and build the lifestyle you've been craving. Bring your creativity and make this your dream rural escape. Properties like this don’t come around often!
Zillow last checked: 8 hours ago
Listing updated: September 21, 2025 at 09:33am
Listed by:
Jan Culp 870-315-2009,
Trademark Real Estate, Inc.
Bought with:
Jan Culp, AR
Trademark Real Estate, Inc.
Source: CARMLS,MLS#: 25030992
Facts & features
Interior
Bedrooms & bathrooms
- Bedrooms: 3
- Bathrooms: 3
- Full bathrooms: 3
Dining room
- Features: Eat-in Kitchen, Separate Breakfast Rm, Kitchen/Dining Combo, Living/Dining Combo, Breakfast Bar, Kitchen/Den
Heating
- Electric
Cooling
- Electric
Appliances
- Included: Free-Standing Range, Electric Range, Dishwasher, Refrigerator
Features
- 3 Bedrooms Same Level
- Flooring: Other
- Has fireplace: Yes
- Fireplace features: Woodburning-Site-Built
Interior area
- Total structure area: 2,040
- Total interior livable area: 2,040 sqft
Property
Parking
- Total spaces: 4
- Parking features: Four Car or More
Features
- Levels: One
- Stories: 1
- Patio & porch: Patio
Lot
- Size: 6.46 Acres
- Features: Level
Details
- Parcel number: 10009343000
Construction
Type & style
- Home type: SingleFamily
- Architectural style: Traditional
- Property subtype: Single Family Residence
Materials
- Brick, Metal/Vinyl Siding
- Foundation: Slab/Crawl Combination
- Roof: Composition
Condition
- New construction: No
- Year built: 1960
Utilities & green energy
- Electric: Elec-Municipal (+Entergy)
- Water: Well
Community & neighborhood
Location
- Region: Hot Springs
- Subdivision: Metes & Bounds
HOA & financial
HOA
- Has HOA: No
Other
Other facts
- Road surface type: Gravel, Paved
Price history
| Date | Event | Price |
|---|---|---|
| 9/19/2025 | Sold | $275,000-13.8%$135/sqft |
Source: | ||
| 8/12/2025 | Contingent | $319,000$156/sqft |
Source: | ||
| 8/5/2025 | Listed for sale | $319,000+149.2%$156/sqft |
Source: | ||
| 3/22/2000 | Sold | $128,000+113.3%$63/sqft |
Source: Public Record Report a problem | ||
| 10/29/1992 | Sold | $59,999$29/sqft |
Source: Public Record Report a problem | ||
Public tax history
| Year | Property taxes | Tax assessment |
|---|---|---|
| 2024 | $286 -16.8% | $13,765 |
| 2023 | $344 -12.7% | $13,765 |
| 2022 | $394 +0.9% | $13,765 |
Find assessor info on the county website
Neighborhood: 71913
Nearby schools
GreatSchools rating
- NALakeside Primary SchoolGrades: PK-1Distance: 3.3 mi
- 9/10Lakeside High SchoolGrades: 9-12Distance: 3.5 mi
Get pre-qualified for a loan
At Zillow Home Loans, we can pre-qualify you in as little as 5 minutes with no impact to your credit score.An equal housing lender. NMLS #10287.
