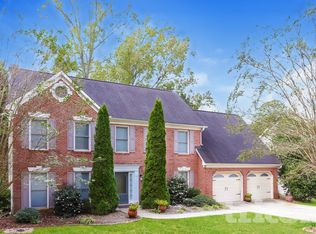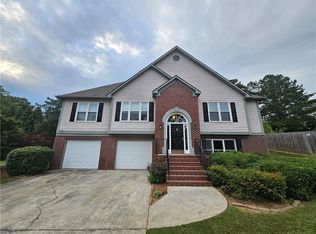Closed
$375,000
191 Hunters Trce, Dallas, GA 30157
4beds
3,012sqft
Single Family Residence
Built in 2000
0.85 Acres Lot
$404,200 Zestimate®
$125/sqft
$2,450 Estimated rent
Home value
$404,200
$384,000 - $424,000
$2,450/mo
Zestimate® history
Loading...
Owner options
Explore your selling options
What's special
Welcome to this magnificent home boasting an impressive main level that is sure to captivate you from the moment you step through the door. Upon entering, you'll be greeted by the striking two-story foyer, adorned with elegant architectural details, gleaming hardwood floors and bathed in natural light. This welcoming space sets the tone for the rest of the home. The focal point is the newly renovated kitchen featuring sleek, modern granite countertops, subway tile backsplash, stainless steel appliances, and ample cabinet space. Whether you're a seasoned chef or just enjoy cooking for family and friends, it's guaranteed not to disappoint. Open to the dramatic two-story family room that offers soaring ceilings and large windows that create a bright and airy atmosphere, while the fireplace adds warmth and a cozy ambiance making it the heart of the home. The open floor plan seamlessly connects this space to the adjacent areas including a large dining room, office/sitting room, laundry room, large pantry and powder room, allowing for effortless flow and easy entertaining. The open staircase leads to four bedrooms, including a luxurious owner's suite that offers comfort and elegance. with its trey ceilings, private bath with dual vanity, garden tub, separate shower, and large closet, this owner's suite provides a sanctuary for relaxation. The additional bedrooms on the upper level offer comfort and privacy for family members or guests. Each room is thoughtfully designed with an emphasis functionality, ensuring everyone has their own space within the home. Step outside to the large (.85 acre) level backyard that offers the potential for outdoor enjoyment and relaxation. Whether you envision a peaceful retreat or a vibrant entertaining space, this property offers endless possibilities to create your dream outdoor oasis. Conveniently located in a sought-after swim/tennis community, this home is within close proximity to schools, shopping centers, and recreational facilities. Commuters will appreciate the easy access to major highways.
Zillow last checked: 8 hours ago
Listing updated: March 04, 2025 at 02:09pm
Listed by:
Atlanta Communities
Bought with:
Julie Fogard, 218136
RE/MAX Around Atlanta
Source: GAMLS,MLS#: 10173229
Facts & features
Interior
Bedrooms & bathrooms
- Bedrooms: 4
- Bathrooms: 3
- Full bathrooms: 2
- 1/2 bathrooms: 1
Dining room
- Features: Seats 12+
Kitchen
- Features: Breakfast Area, Kitchen Island, Pantry, Solid Surface Counters
Heating
- Natural Gas, Electric, Zoned
Cooling
- Electric, Ceiling Fan(s), Central Air, Zoned
Appliances
- Included: Gas Water Heater, Dishwasher, Disposal, Microwave, Refrigerator, Stainless Steel Appliance(s)
- Laundry: In Hall
Features
- Vaulted Ceiling(s), Double Vanity
- Flooring: Hardwood, Tile, Carpet, Laminate
- Windows: Double Pane Windows
- Basement: None
- Number of fireplaces: 1
- Fireplace features: Family Room, Gas Starter, Gas Log
- Common walls with other units/homes: No Common Walls
Interior area
- Total structure area: 3,012
- Total interior livable area: 3,012 sqft
- Finished area above ground: 3,012
- Finished area below ground: 0
Property
Parking
- Total spaces: 2
- Parking features: Attached, Garage Door Opener, Garage, Kitchen Level
- Has attached garage: Yes
Features
- Levels: Two
- Stories: 2
- Patio & porch: Deck
- Exterior features: Water Feature
- Waterfront features: No Dock Or Boathouse
- Body of water: None
Lot
- Size: 0.85 Acres
- Features: Level
- Residential vegetation: Cleared, Grassed, Partially Wooded
Details
- Parcel number: 41226
Construction
Type & style
- Home type: SingleFamily
- Architectural style: Brick Front,Traditional
- Property subtype: Single Family Residence
Materials
- Concrete
- Foundation: Slab
- Roof: Composition
Condition
- Resale
- New construction: No
- Year built: 2000
Utilities & green energy
- Electric: 220 Volts
- Sewer: Public Sewer
- Water: Public
- Utilities for property: Underground Utilities, Cable Available, Electricity Available, High Speed Internet, Natural Gas Available, Sewer Available
Community & neighborhood
Security
- Security features: Carbon Monoxide Detector(s), Smoke Detector(s)
Community
- Community features: Clubhouse, Park, Playground, Pool, Sidewalks, Street Lights, Tennis Court(s), Walk To Schools, Near Shopping
Location
- Region: Dallas
- Subdivision: Hunters Glen
HOA & financial
HOA
- Has HOA: Yes
- HOA fee: $437 annually
- Services included: Swimming, Tennis
Other
Other facts
- Listing agreement: Exclusive Right To Sell
- Listing terms: Cash,Conventional,FHA,VA Loan
Price history
| Date | Event | Price |
|---|---|---|
| 9/15/2023 | Sold | $375,000$125/sqft |
Source: | ||
| 9/4/2023 | Listing removed | -- |
Source: Zillow Rentals | ||
| 8/15/2023 | Pending sale | $375,000$125/sqft |
Source: | ||
| 8/10/2023 | Price change | $1,965-9.2%$1/sqft |
Source: Zillow Rentals | ||
| 8/8/2023 | Price change | $2,165-8.5%$1/sqft |
Source: Zillow Rentals | ||
Public tax history
| Year | Property taxes | Tax assessment |
|---|---|---|
| 2025 | $3,897 +2.3% | $156,660 +1.4% |
| 2024 | $3,809 -13.7% | $154,480 -10.1% |
| 2023 | $4,413 +3% | $171,784 +15.1% |
Find assessor info on the county website
Neighborhood: 30157
Nearby schools
GreatSchools rating
- 3/10Mcgarity Elementary SchoolGrades: PK-5Distance: 1.5 mi
- 6/10East Paulding Middle SchoolGrades: 6-8Distance: 1.1 mi
- 4/10East Paulding High SchoolGrades: 9-12Distance: 1.1 mi
Schools provided by the listing agent
- Elementary: Mcgarity
- Middle: East Paulding
- High: East Paulding
Source: GAMLS. This data may not be complete. We recommend contacting the local school district to confirm school assignments for this home.
Get a cash offer in 3 minutes
Find out how much your home could sell for in as little as 3 minutes with a no-obligation cash offer.
Estimated market value
$404,200
Get a cash offer in 3 minutes
Find out how much your home could sell for in as little as 3 minutes with a no-obligation cash offer.
Estimated market value
$404,200

