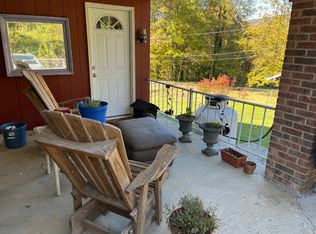New Modern Custom Built home. Estimated finish date of mid June 2022. Majestic long range mountain views. This home is well built by Massie Homes and has 2x6 construction, upgraded insulation and metal roofing. Scenic extra large front porch 320Sq feet for enjoying sunsets and fresh mountain air. Large 12x12 back deck nestled in the forest setting for the ultimate entertainment area. Very open floor plan with extra large island. Home has plenty of storage room and oversized two car garage. Home has extra windows and is very light infused.
This property is off market, which means it's not currently listed for sale or rent on Zillow. This may be different from what's available on other websites or public sources.
