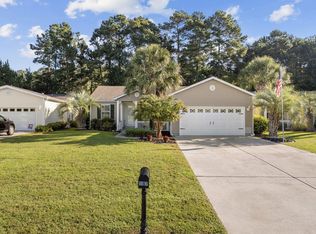Sold for $202,500 on 07/03/25
$202,500
191 Lakeside Crossing Dr., Conway, SC 29526
3beds
1,778sqft
Manufactured Home, Single Family Residence
Built in 2008
-- sqft lot
$199,600 Zestimate®
$114/sqft
$1,789 Estimated rent
Home value
$199,600
$188,000 - $214,000
$1,789/mo
Zestimate® history
Loading...
Owner options
Explore your selling options
What's special
Well Kept 2008 Troon Model - Move in Ready Condition. Owners Suite with 2 Walk in Closets, Double Vanity, Walk in shower, Makeup Table and More. Large Living Room and Formal Dining Area. Eat in Kitchen with Breakfast Nook and Breakfast Bar. Plus a Carolina Room and a Screened In Porch. Encapsulated Crawl Space. Double Garage with Pull Down Storage HVAC only 3 years old. Hot Tub on the rear patio included. Lakeside Crossing is a premier 55+ community with outstanding amenities. Be sure you see the amenity center and experience the social and active lifestyle. Come see this one....
Zillow last checked: 8 hours ago
Listing updated: July 03, 2025 at 10:41am
Listed by:
Tim Arnold 304-888-7599,
Grand Strand Homes & Land,
Mark DiDolci 973-897-1075,
Grand Strand Homes & Land
Bought with:
Andrew Austing, 140321
BradHein.com
Source: CCAR,MLS#: 2503306 Originating MLS: Coastal Carolinas Association of Realtors
Originating MLS: Coastal Carolinas Association of Realtors
Facts & features
Interior
Bedrooms & bathrooms
- Bedrooms: 3
- Bathrooms: 2
- Full bathrooms: 2
Primary bedroom
- Level: First
Primary bedroom
- Dimensions: 14 x12
Bedroom 1
- Level: First
Bedroom 1
- Dimensions: 11 x 12
Bedroom 2
- Level: First
Bedroom 2
- Dimensions: 10 x 12
Dining room
- Features: Living/Dining Room
Dining room
- Dimensions: 16 x 13
Kitchen
- Features: Breakfast Bar, Kitchen Island
Living room
- Features: Ceiling Fan(s)
Living room
- Dimensions: 21 x 12
Heating
- Central, Electric
Cooling
- Central Air
Appliances
- Included: Dishwasher, Microwave, Range, Refrigerator, Dryer, Washer
- Laundry: Washer Hookup
Features
- Split Bedrooms, Breakfast Bar, Kitchen Island
- Flooring: Carpet, Laminate, Tile
- Basement: Crawl Space
Interior area
- Total structure area: 2,350
- Total interior livable area: 1,778 sqft
Property
Parking
- Total spaces: 4
- Parking features: Detached, Garage, Two Car Garage, Garage Door Opener
- Garage spaces: 2
Features
- Levels: One
- Stories: 1
- Patio & porch: Front Porch, Patio, Porch, Screened
- Exterior features: Sprinkler/Irrigation, Patio
- Pool features: Community, Indoor, Outdoor Pool
Lot
- Features: Rectangular, Rectangular Lot
Details
- Additional parcels included: ,
- Parcel number: 40005030021
- On leased land: Yes
- Lease amount: $639
- Zoning: PUD
- Special conditions: None
Construction
Type & style
- Home type: MobileManufactured
- Architectural style: Mobile Home
- Property subtype: Manufactured Home, Single Family Residence
Materials
- Foundation: Crawlspace
Condition
- Resale
- Year built: 2008
Details
- Builder model: Troon
- Builder name: Palm Harbor
Utilities & green energy
- Water: Public
- Utilities for property: Cable Available, Electricity Available, Phone Available, Sewer Available, Underground Utilities, Water Available
Community & neighborhood
Security
- Security features: Gated Community, Smoke Detector(s)
Community
- Community features: Clubhouse, Golf Carts OK, Gated, Recreation Area, Tennis Court(s), Long Term Rental Allowed, Pool
Senior living
- Senior community: Yes
Location
- Region: Conway
- Subdivision: Lakeside Crossing
HOA & financial
HOA
- Has HOA: No
- Amenities included: Clubhouse, Gated, Owner Allowed Golf Cart, Owner Allowed Motorcycle, Pet Restrictions, Tennis Court(s)
- Services included: Association Management, Common Areas, Legal/Accounting, Maintenance Grounds, Pool(s), Recreation Facilities, Trash
Other
Other facts
- Body type: Triple Wide
- Listing terms: Cash
Price history
| Date | Event | Price |
|---|---|---|
| 7/3/2025 | Sold | $202,500-3.6%$114/sqft |
Source: | ||
| 6/7/2025 | Contingent | $210,000$118/sqft |
Source: | ||
| 6/5/2025 | Price change | $210,000-4.5%$118/sqft |
Source: | ||
| 5/27/2025 | Price change | $220,000-7.6%$124/sqft |
Source: | ||
| 5/11/2025 | Listed for sale | $238,000$134/sqft |
Source: | ||
Public tax history
| Year | Property taxes | Tax assessment |
|---|---|---|
| 2024 | $510 | $188,715 +15% |
| 2023 | -- | $164,100 |
| 2022 | -- | $164,100 |
Find assessor info on the county website
Neighborhood: 29526
Nearby schools
GreatSchools rating
- 7/10Carolina Forest Elementary SchoolGrades: PK-5Distance: 1.8 mi
- 7/10Ten Oaks MiddleGrades: 6-8Distance: 4.8 mi
- 7/10Carolina Forest High SchoolGrades: 9-12Distance: 1.1 mi
Schools provided by the listing agent
- Elementary: Carolina Forest Elementary School
- Middle: Ten Oaks Middle
- High: Carolina Forest High School
Source: CCAR. This data may not be complete. We recommend contacting the local school district to confirm school assignments for this home.
Sell for more on Zillow
Get a free Zillow Showcase℠ listing and you could sell for .
$199,600
2% more+ $3,992
With Zillow Showcase(estimated)
$203,592