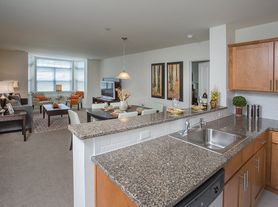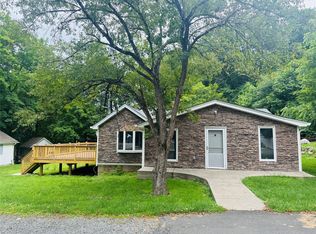Set on nearly an acre of picturesque property (0.81 acres) in one of New City's most sought-after neighborhoods, this spacious 4-bedroom, 2.5-bath raised ranch offers comfort, style, and a prime location within a top-rated school district. The main level welcomes you with a sun-filled living room that flows effortlessly into a formal dining area, ideal for gatherings and everyday living. A sliding door opens to a large deck that overlooks the yard and sparkling above-ground pool perfect for summer fun and outdoor entertaining. The kitchen features modern updates, including sleek countertops, refreshed flooring, and stainless steel appliances. Three generously sized bedrooms, including a primary suite with a private half bath, plus a full hall bathroom, complete this level. The walk-out lower level adds incredible versatility with a warm and inviting family room highlighted by a cozy fireplace, a fourth bedroom, a renovated full bathroom, laundry room, and direct access to the backyard. Additional features include central air conditioning, efficient forced-air heating with smart controls, recessed lighting, and an attached one-car garage. Enjoy the tranquility of a residential setting with the convenience of being close to shopping, parks, and transportation this rental combines the best of suburban living with modern amenities.
Renter is responsible for utility bills, landscaping and pool maintenance.
House for rent
Accepts Zillow applications
$5,000/mo
191 Long Clove Rd, New City, NY 10956
4beds
2,030sqft
Price may not include required fees and charges.
Single family residence
Available now
No pets
Air conditioner, central air
In unit laundry
Attached garage parking
Forced air, fireplace
What's special
Cozy fireplaceModern updatesRaised ranchLarge deckCentral air conditioningOverlooks the yardRecessed lighting
- 3 days
- on Zillow |
- -- |
- -- |
Travel times
Facts & features
Interior
Bedrooms & bathrooms
- Bedrooms: 4
- Bathrooms: 3
- Full bathrooms: 3
Heating
- Forced Air, Fireplace
Cooling
- Air Conditioner, Central Air
Appliances
- Included: Dishwasher, Dryer, Microwave, Oven, Refrigerator, Washer
- Laundry: In Unit, Shared
Features
- Flooring: Hardwood
- Has fireplace: Yes
Interior area
- Total interior livable area: 2,030 sqft
Property
Parking
- Parking features: Attached
- Has attached garage: Yes
- Details: Contact manager
Features
- Exterior features: Broker Exclusive, Clarkstown School District, Heating included in rent, Heating system: Forced Air
Details
- Parcel number: 3920893514131
Construction
Type & style
- Home type: SingleFamily
- Property subtype: Single Family Residence
Community & HOA
Location
- Region: New City
Financial & listing details
- Lease term: 1 Year
Price history
| Date | Event | Price |
|---|---|---|
| 8/26/2025 | Listed for rent | $5,000$2/sqft |
Source: Zillow Rentals | ||
| 8/22/2025 | Sold | $775,000+3.3%$382/sqft |
Source: | ||
| 6/24/2025 | Pending sale | $750,000$369/sqft |
Source: | ||
| 6/5/2025 | Listed for sale | $750,000+136.6%$369/sqft |
Source: | ||
| 11/13/2000 | Sold | $317,000$156/sqft |
Source: Public Record | ||

