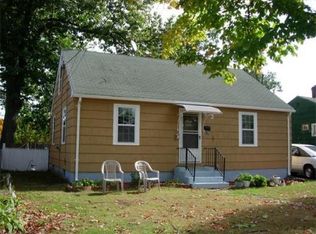Move right in to this updated Ranch home. Open concept kitchen has newer cabinets, countertops, gas range, microwave and dishwasher. New heated tile floor in bathroom will keep your feet warm and toasty. New carpet in one bedroom. Vinyl siding just completed on house and garage. Roof and gutters replaced in 2014. Furnace, hot water tank and electric panel all replaced within last 5 years. So many improvements have been done to this home. Back yard is fenced. Affordable utilities and upkeep. Located near end of dead end street. Close to highways for easy commute. This one is a true winner!
This property is off market, which means it's not currently listed for sale or rent on Zillow. This may be different from what's available on other websites or public sources.


