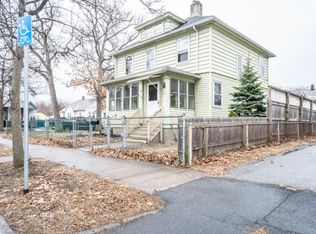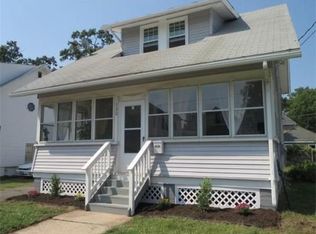Sold for $320,000
$320,000
191 Phoenix Ter, Springfield, MA 01104
4beds
1,716sqft
Single Family Residence
Built in 1921
5,001 Square Feet Lot
$323,900 Zestimate®
$186/sqft
$2,180 Estimated rent
Home value
$323,900
$288,000 - $363,000
$2,180/mo
Zestimate® history
Loading...
Owner options
Explore your selling options
What's special
This sun-filled 4-bedroom home blends classic charm with modern updates in all the right places. Refinished hardwood floors and abundant natural light warm the living and dining rooms, while the brand-new kitchen features quartz counters, sleek cabinetry, and LVP flooring built to handle all of life's madness. Three bedrooms and a full bath on the second floor, plus a fourth bedroom and bonus space on the third—ideal for a playroom, office, or cozy hideaway from responsibility. A first-floor half bath, butler’s pantry, and fresh finishes throughout make everyday living feel easy. Enjoy morning coffee on the front porch or unwind on the second-floor porch with a view. Vinyl siding, a 2-car garage, and a charming terraced street lined with a variety of classic architecture homes complete the package. This one checks all the boxes—and then some.
Zillow last checked: 8 hours ago
Listing updated: August 30, 2025 at 07:16am
Listed by:
Patriot Living Group 413-271-7511,
Lock and Key Realty Inc. 413-282-8080,
Ryan DeLand 860-951-1548
Bought with:
New Homes Realty Group
Gallagher Real Estate
Source: MLS PIN,MLS#: 73406496
Facts & features
Interior
Bedrooms & bathrooms
- Bedrooms: 4
- Bathrooms: 2
- Full bathrooms: 1
- 1/2 bathrooms: 1
Primary bedroom
- Features: Closet, Flooring - Wood, Lighting - Overhead
- Level: Second
Bedroom 2
- Features: Flooring - Vinyl, Lighting - Overhead
- Level: Second
Bedroom 3
- Features: Closet, Flooring - Vinyl, Lighting - Overhead
- Level: Second
Bedroom 4
- Features: Closet, Flooring - Wall to Wall Carpet, Lighting - Overhead
- Level: Third
Dining room
- Features: Closet/Cabinets - Custom Built, Flooring - Hardwood, Lighting - Overhead
- Level: First
Kitchen
- Features: Flooring - Vinyl, Pantry, Countertops - Stone/Granite/Solid, Cabinets - Upgraded, Exterior Access, Remodeled, Lighting - Overhead
- Level: First
Living room
- Features: Flooring - Hardwood, Lighting - Overhead
- Level: First
Heating
- Forced Air, Oil
Cooling
- Window Unit(s)
Appliances
- Included: Gas Water Heater, Range, Dishwasher, Refrigerator
- Laundry: In Basement, Washer Hookup
Features
- Lighting - Overhead, Bathroom - Half, Bathroom - Full, Play Room, Bathroom, Internet Available - Unknown
- Flooring: Wood, Vinyl, Hardwood, Flooring - Wall to Wall Carpet
- Windows: Insulated Windows
- Basement: Full
- Has fireplace: No
Interior area
- Total structure area: 1,716
- Total interior livable area: 1,716 sqft
- Finished area above ground: 1,716
Property
Parking
- Total spaces: 5
- Parking features: Detached, Off Street, Paved
- Garage spaces: 2
- Uncovered spaces: 3
Features
- Patio & porch: Porch, Porch - Enclosed
- Exterior features: Porch, Porch - Enclosed, Fenced Yard
- Fencing: Fenced
Lot
- Size: 5,001 sqft
- Features: Level
Details
- Parcel number: 2601410
- Zoning: R1
Construction
Type & style
- Home type: SingleFamily
- Architectural style: Colonial
- Property subtype: Single Family Residence
Materials
- Frame
- Foundation: Block
- Roof: Shingle
Condition
- Year built: 1921
Utilities & green energy
- Electric: 200+ Amp Service
- Sewer: Public Sewer
- Water: Public
- Utilities for property: for Gas Range, Washer Hookup
Community & neighborhood
Community
- Community features: Public Transportation, Shopping, Park, Walk/Jog Trails, Medical Facility, Laundromat, Bike Path, Highway Access, House of Worship, Private School, Public School
Location
- Region: Springfield
Other
Other facts
- Road surface type: Paved
Price history
| Date | Event | Price |
|---|---|---|
| 8/29/2025 | Sold | $320,000+0.3%$186/sqft |
Source: MLS PIN #73406496 Report a problem | ||
| 7/31/2025 | Contingent | $319,000$186/sqft |
Source: MLS PIN #73406496 Report a problem | ||
| 7/18/2025 | Listed for sale | $319,000$186/sqft |
Source: MLS PIN #73406496 Report a problem | ||
Public tax history
| Year | Property taxes | Tax assessment |
|---|---|---|
| 2025 | $3,806 +2.4% | $242,700 +4.9% |
| 2024 | $3,715 +22.6% | $231,300 +30.1% |
| 2023 | $3,031 +2.9% | $177,800 +13.5% |
Find assessor info on the county website
Neighborhood: Liberty Heights
Nearby schools
GreatSchools rating
- 4/10Liberty SchoolGrades: PK-5Distance: 0.2 mi
- 3/10The Springfield Renaissance SchoolGrades: 6-12Distance: 0.6 mi
- 7/10Alfred G Zanetti SchoolGrades: PK-8Distance: 0.6 mi
Get pre-qualified for a loan
At Zillow Home Loans, we can pre-qualify you in as little as 5 minutes with no impact to your credit score.An equal housing lender. NMLS #10287.
Sell for more on Zillow
Get a Zillow Showcase℠ listing at no additional cost and you could sell for .
$323,900
2% more+$6,478
With Zillow Showcase(estimated)$330,378

