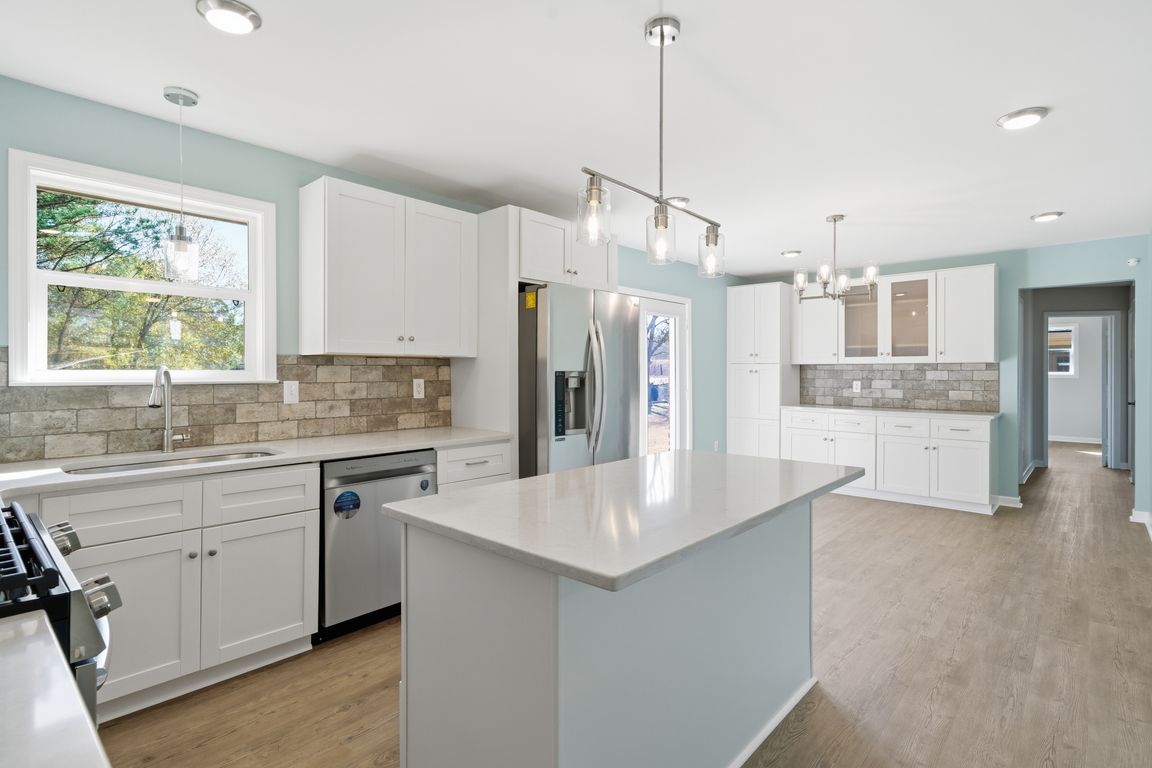
Active
$279,999
3beds
1,376sqft
191 Pine St NE, Fairburn, GA 30213
3beds
1,376sqft
Single family residence
Built in 1971
0.30 Acres
4 Carport spaces
$203 price/sqft
What's special
Fully updated kitchenOpen-concept layoutBeautifully redone bathroomsBrand new flooringFresh interior paint
Welcome to this fully renovated 3-bedroom, 2-bath stepless ranch in the sought-after Creekside High School district! Renovated from top to bottom, this home features brand new flooring and windows, fresh interior paint, a fully updated kitchen, beautifully redone bathrooms, and a new HVAC unit installed in November 2025, making it truly ...
- 2 days |
- 191 |
- 9 |
Source: GAMLS,MLS#: 10649916
Travel times
Family Room
Kitchen
Primary Bedroom
Zillow last checked: 8 hours ago
Listing updated: November 26, 2025 at 02:43pm
Listed by:
Jack Lowry 470-664-2782,
Century 21 Results
Source: GAMLS,MLS#: 10649916
Facts & features
Interior
Bedrooms & bathrooms
- Bedrooms: 3
- Bathrooms: 2
- Full bathrooms: 2
- Main level bathrooms: 2
- Main level bedrooms: 3
Rooms
- Room types: Laundry, Other
Kitchen
- Features: Breakfast Bar, Kitchen Island, Pantry, Solid Surface Counters
Heating
- Electric, Forced Air
Cooling
- Ceiling Fan(s), Central Air, Electric
Appliances
- Included: Dishwasher, Microwave, Refrigerator
- Laundry: In Garage
Features
- Master On Main Level, Walk-In Closet(s)
- Flooring: Vinyl
- Windows: Double Pane Windows
- Basement: Crawl Space
- Has fireplace: No
- Common walls with other units/homes: No Common Walls
Interior area
- Total structure area: 1,376
- Total interior livable area: 1,376 sqft
- Finished area above ground: 1,376
- Finished area below ground: 0
Video & virtual tour
Property
Parking
- Total spaces: 4
- Parking features: Carport, Off Street
- Has carport: Yes
Features
- Levels: One
- Stories: 1
- Body of water: None
Lot
- Size: 0.3 Acres
- Features: Cul-De-Sac, Level, Private
Details
- Additional structures: Shed(s)
- Parcel number: 09F101100530410
Construction
Type & style
- Home type: SingleFamily
- Architectural style: Brick 4 Side,Ranch
- Property subtype: Single Family Residence
Materials
- Stone
- Foundation: Slab
- Roof: Other
Condition
- Resale
- New construction: No
- Year built: 1971
Utilities & green energy
- Electric: 220 Volts
- Sewer: Public Sewer
- Water: Public
- Utilities for property: Cable Available, Electricity Available, Natural Gas Available, Water Available
Community & HOA
Community
- Features: None, Walk To Schools, Near Shopping
- Security: Smoke Detector(s)
- Subdivision: None
HOA
- Has HOA: No
- Services included: None
Location
- Region: Fairburn
Financial & listing details
- Price per square foot: $203/sqft
- Annual tax amount: $382
- Date on market: 11/26/2025
- Listing agreement: Exclusive Right To Sell
- Electric utility on property: Yes