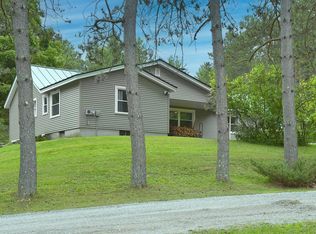Closed
Listed by:
Mark Lynch,
RE/MAX Synergy Cell:603-233-7744
Bought with: BHG Masiello Concord
$542,000
191 Reservoir Road, Deering, NH 03244
3beds
2,953sqft
Single Family Residence
Built in 2000
5.01 Acres Lot
$569,600 Zestimate®
$184/sqft
$3,175 Estimated rent
Home value
$569,600
$524,000 - $621,000
$3,175/mo
Zestimate® history
Loading...
Owner options
Explore your selling options
What's special
Welcome to a property that combines elegance, functionality, and comfort. This exquisite 3 bedroom ranch-style home offers a thoughtfully designed layout that meets all your needs and more. From the moment you step inside, you are greeted by an open concept layout that ensures a seamless flow between the kitchen, living room, and dining area. With its modern appliances and ample counter space, it opens up to a living room that boasts vaulted ceilings, creating an airy and inviting atmosphere. The dining area leads to a deck, perfect for summer barbecues and entertaining friends and family. A standout feature of this home is the staircase leading to the loft and two bonus rooms. These spaces are perfect for a home office, a playroom, or even a guest suite. The possibilities are endless, and the additional living space ensures that the home can adapt to your changing needs. This home is designed for comfort throughout the year. Cool off in the summer with central air conditioning and stay warm in the winter with a hot air furnace. For those who prefer a more rustic heating option, there is an outdoor wood boiler that services the house, providing an efficient and eco-friendly alternative. Don’t miss the opportunity to make it yours. A short walk takes you to the Deering Reservoir, where you can swim, kayak, or enjoy a sunset cruise on the lake. This beach is exclusively for Deering residents. Open House Sun 6/30 10-2pm or by appointment. Offer Deadline Sunday 8pm!
Zillow last checked: 8 hours ago
Listing updated: July 25, 2024 at 07:12am
Listed by:
Mark Lynch,
RE/MAX Synergy Cell:603-233-7744
Bought with:
AmyLee Marion
BHG Masiello Concord
Source: PrimeMLS,MLS#: 5002219
Facts & features
Interior
Bedrooms & bathrooms
- Bedrooms: 3
- Bathrooms: 2
- Full bathrooms: 2
Heating
- Propane, Wood, Hot Air, Wood Boiler
Cooling
- Central Air
Appliances
- Included: Dishwasher, Gas Range, Refrigerator
Features
- Cathedral Ceiling(s), Ceiling Fan(s), Natural Light
- Flooring: Carpet, Hardwood, Vinyl Plank
- Windows: Skylight(s)
- Basement: Concrete,Interior Stairs,Walkout,Interior Access,Exterior Entry,Walk-Up Access
Interior area
- Total structure area: 4,860
- Total interior livable area: 2,953 sqft
- Finished area above ground: 2,953
- Finished area below ground: 0
Property
Parking
- Total spaces: 2
- Parking features: Crushed Stone, Driveway, Garage
- Garage spaces: 2
- Has uncovered spaces: Yes
Accessibility
- Accessibility features: 1st Floor Bedroom, 1st Floor Full Bathroom
Features
- Levels: Two
- Stories: 2
- Patio & porch: Covered Porch
- Exterior features: Garden, Natural Shade
- Body of water: Deering Reservoir
Lot
- Size: 5.01 Acres
- Features: Country Setting, Landscaped, Near Paths, Near Skiing
Details
- Parcel number: DRNGM00228B000017L000000
- Zoning description: RES
Construction
Type & style
- Home type: SingleFamily
- Architectural style: Cape
- Property subtype: Single Family Residence
Materials
- Wood Frame, Vinyl Exterior
- Foundation: Concrete
- Roof: Asphalt Shingle
Condition
- New construction: No
- Year built: 2000
Utilities & green energy
- Electric: 200+ Amp Service
- Sewer: Private Sewer
- Utilities for property: Cable Available
Community & neighborhood
Location
- Region: Deering
Other
Other facts
- Road surface type: Paved
Price history
| Date | Event | Price |
|---|---|---|
| 7/24/2024 | Sold | $542,000+8.4%$184/sqft |
Source: | ||
| 7/1/2024 | Contingent | $499,900$169/sqft |
Source: | ||
| 6/25/2024 | Listed for sale | $499,900+28.5%$169/sqft |
Source: | ||
| 10/27/2020 | Sold | $389,000-0.2%$132/sqft |
Source: | ||
| 9/9/2020 | Price change | $389,900+5.4%$132/sqft |
Source: Manning Williams Agency #4826096 Report a problem | ||
Public tax history
| Year | Property taxes | Tax assessment |
|---|---|---|
| 2024 | $9,548 +8.2% | $339,800 |
| 2023 | $8,828 +14.2% | $339,800 |
| 2022 | $7,730 -8.3% | $339,800 |
Find assessor info on the county website
Neighborhood: 03244
Nearby schools
GreatSchools rating
- 3/10Hillsboro-Deering Elementary SchoolGrades: PK-5Distance: 4.9 mi
- 5/10Hillsboro-Deering Middle SchoolGrades: 6-8Distance: 4.9 mi
- 3/10Hillsboro-Deering High SchoolGrades: 9-12Distance: 5 mi
Schools provided by the listing agent
- Elementary: Hillsboro-Deering Elementary
- Middle: Hillsboro-Deering Middle
- High: Deering High School
- District: Hillsboro-Deering SAU #34
Source: PrimeMLS. This data may not be complete. We recommend contacting the local school district to confirm school assignments for this home.

Get pre-qualified for a loan
At Zillow Home Loans, we can pre-qualify you in as little as 5 minutes with no impact to your credit score.An equal housing lender. NMLS #10287.
