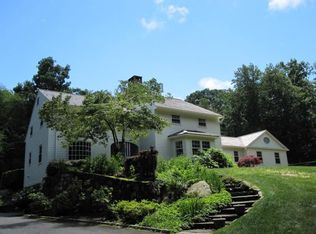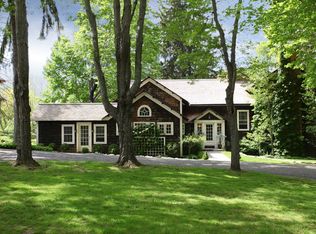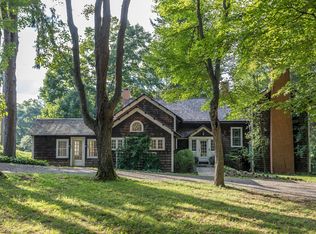Sold for $5,000,000
$5,000,000
191 Roxbury Road, Washington, CT 06793
6beds
7,800sqft
Single Family Residence
Built in 1762
28.25 Acres Lot
$5,312,100 Zestimate®
$641/sqft
$5,625 Estimated rent
Home value
$5,312,100
$4.46M - $6.37M
$5,625/mo
Zestimate® history
Loading...
Owner options
Explore your selling options
What's special
Iconic Hedgelawn Farm. Your opportunity to own a piece of Washington history with all the modern amenities one could wish for at a fraction of replacement cost. Newly renovated 3 bedroom circa 1900 barn style main residence sits at the pinnacle of the land with commanding Western views over the Shepaug River Valley and Steep Rock Land Trust. Incredible wellness level, pool and entertaining terraces. For guest accommodations, the property includes a 2 bedroom renovated circa 1762 antique farmhouse with similar luxury finishes to the primary residence. Additional one room circa 1900 cottage with full bath and kitchenette for overflow, office, yoga, artist studio, etc. 2 ponds, breathtaking mature landscaping with specimen trees and wall of rhododendrons, fruit orchards, berry bushes and flat fields. The property is a fully deer fenced 28+ acres with privacy/security gates. Direct gated entry into the Steep Rock trail system along the Shepaug River. 5 car garage barn, small stables, wildflower meadows, generator, rebuilt stone walls and a run in shed reimagined for entertaining. Perfect for horses, ride directly into trail system - this property is pure magic!
Zillow last checked: 8 hours ago
Listing updated: October 16, 2024 at 12:44pm
Listed by:
Pels Matthews 203-671-5432,
W. Raveis Lifestyles Realty 860-868-0511
Bought with:
James Childs, RES.0774148
William Pitt Sotheby's Int'l
Source: Smart MLS,MLS#: 24036567
Facts & features
Interior
Bedrooms & bathrooms
- Bedrooms: 6
- Bathrooms: 9
- Full bathrooms: 7
- 1/2 bathrooms: 2
Primary bedroom
- Features: Vaulted Ceiling(s), Beamed Ceilings, Dressing Room
- Level: Upper
- Area: 544 Square Feet
- Dimensions: 16 x 34
Bedroom
- Features: Vaulted Ceiling(s), Bedroom Suite, Full Bath
- Level: Upper
- Area: 425 Square Feet
- Dimensions: 17 x 25
Bedroom
- Features: Vaulted Ceiling(s), Bedroom Suite, Full Bath
- Level: Upper
- Area: 425 Square Feet
- Dimensions: 17 x 25
Bedroom
- Features: Full Bath
- Level: Main
Bedroom
- Features: Vaulted Ceiling(s)
- Level: Upper
Bedroom
- Features: Vaulted Ceiling(s), Full Bath
- Level: Main
Bathroom
- Level: Main
- Area: 96 Square Feet
- Dimensions: 8 x 12
Great room
- Features: High Ceilings, Beamed Ceilings, Dining Area, Hardwood Floor
- Level: Main
- Area: 700 Square Feet
- Dimensions: 20 x 35
Kitchen
- Features: Built-in Features, Kitchen Island
- Level: Main
- Area: 240 Square Feet
- Dimensions: 10 x 24
Rec play room
- Features: High Ceilings, Full Bath, Tile Floor
- Level: Lower
- Area: 840 Square Feet
- Dimensions: 24 x 35
Study
- Level: Main
- Area: 120 Square Feet
- Dimensions: 10 x 12
Heating
- Forced Air, Hydro Air, Zoned, Propane
Cooling
- Central Air
Appliances
- Included: Gas Range, Microwave, Range Hood, Subzero, Dishwasher, Washer, Dryer, Wine Cooler, Water Heater, Tankless Water Heater
- Laundry: Main Level
Features
- In-Law Floorplan
- Doors: French Doors
- Windows: Thermopane Windows
- Basement: Crawl Space,Partial,Full,Finished,Interior Entry,Walk-Out Access,Liveable Space
- Attic: Access Via Hatch
- Number of fireplaces: 2
Interior area
- Total structure area: 7,800
- Total interior livable area: 7,800 sqft
- Finished area above ground: 7,800
- Finished area below ground: 0
Property
Parking
- Total spaces: 10
- Parking features: Detached, Paved, Driveway, Private, Circular Driveway
- Garage spaces: 5
- Has uncovered spaces: Yes
Features
- Patio & porch: Patio
- Exterior features: Rain Gutters, Fruit Trees, Garden, Stone Wall
- Has private pool: Yes
- Pool features: Gunite, Heated, In Ground
- Waterfront features: Waterfront, Pond, Beach Access
Lot
- Size: 28.25 Acres
- Features: Farm, Borders Open Space, Cleared, Landscaped, Rolling Slope
Details
- Additional structures: Barn(s), Guest House, Stable(s)
- Parcel number: 2139423
- Zoning: R-1
- Other equipment: Generator
- Horses can be raised: Yes
Construction
Type & style
- Home type: SingleFamily
- Architectural style: Barn,Farm House
- Property subtype: Single Family Residence
Materials
- Clapboard, Vertical Siding
- Foundation: Concrete Perimeter, Masonry
- Roof: Wood,Metal
Condition
- New construction: No
- Year built: 1762
Utilities & green energy
- Sewer: Septic Tank
- Water: Well
Green energy
- Energy efficient items: Windows
Community & neighborhood
Community
- Community features: Golf, Lake, Library, Medical Facilities, Park, Private School(s), Tennis Court(s)
Location
- Region: Washington
Price history
| Date | Event | Price |
|---|---|---|
| 10/16/2024 | Sold | $5,000,000-23.1%$641/sqft |
Source: | ||
| 9/8/2024 | Pending sale | $6,500,000$833/sqft |
Source: | ||
| 8/1/2024 | Listed for sale | $6,500,000$833/sqft |
Source: | ||
| 8/1/2024 | Listing removed | -- |
Source: | ||
| 5/17/2024 | Price change | $6,500,000-23.5%$833/sqft |
Source: | ||
Public tax history
| Year | Property taxes | Tax assessment |
|---|---|---|
| 2025 | $38,815 | $3,577,420 |
| 2024 | $38,815 +114% | $3,577,420 +181.1% |
| 2023 | $18,138 | $1,272,860 |
Find assessor info on the county website
Neighborhood: 06793
Nearby schools
GreatSchools rating
- 9/10Washington Primary SchoolGrades: PK-5Distance: 2.2 mi
- 8/10Shepaug Valley SchoolGrades: 6-12Distance: 0.9 mi
Schools provided by the listing agent
- Elementary: Washington
Source: Smart MLS. This data may not be complete. We recommend contacting the local school district to confirm school assignments for this home.
Sell with ease on Zillow
Get a Zillow Showcase℠ listing at no additional cost and you could sell for —faster.
$5,312,100
2% more+$106K
With Zillow Showcase(estimated)$5,418,342


