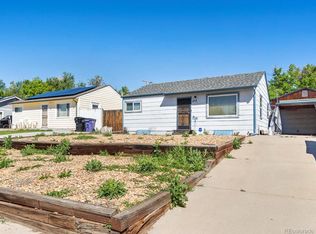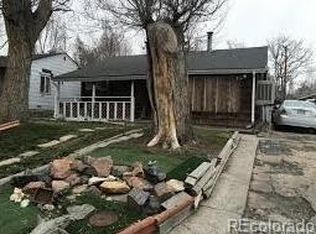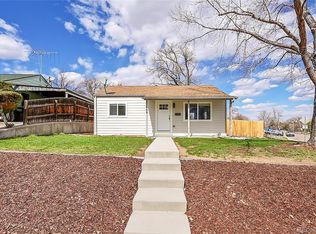Sold for $430,000 on 10/31/25
$430,000
191 S Windsor Drive, Denver, CO 80219
2beds
733sqft
Single Family Residence
Built in 1954
7,405.2 Square Feet Lot
$428,500 Zestimate®
$587/sqft
$1,999 Estimated rent
Home value
$428,500
$407,000 - $450,000
$1,999/mo
Zestimate® history
Loading...
Owner options
Explore your selling options
What's special
City life meets mountain escapes in this updated Barnum West ranch! Just minutes from downtown and with quick I-70 access, this 2-bed, 1-bath home is perfect for workdays in the city and weekends in the mountains.
Enjoy a bright living room with hardwood floors, an open kitchen with butcher block countertops, and a spacious xeriscaped backyard with garden boxes—ideal for relaxing or entertaining. Two bedrooms share a full bath, and the laundry closet includes a stacked washer/dryer.
An oversized 1-car garage with workshop space is perfect for storing skis, bikes, or tools. Major updates include a new furnace and water heater (2021) plus siding, windows, and sewer line (2019).
Across from Weir Gulch Park and Trails, this home puts outdoor recreation right at your doorstep. Move-in ready and waiting for your next adventure—schedule your showing today!
Zillow last checked: 8 hours ago
Listing updated: October 31, 2025 at 02:37pm
Listed by:
Katrina Hunt 720-220-8636 katrinahunt@thebairdteam.net,
LPT Realty,
The Baird Team 720-323-3758,
LPT Realty
Bought with:
Ellen Somerville, 100065317
MODUS Real Estate
Source: REcolorado,MLS#: 5177671
Facts & features
Interior
Bedrooms & bathrooms
- Bedrooms: 2
- Bathrooms: 1
- Full bathrooms: 1
- Main level bathrooms: 1
- Main level bedrooms: 2
Bedroom
- Level: Main
Bedroom
- Level: Main
Bathroom
- Level: Main
Dining room
- Level: Main
Kitchen
- Level: Main
Laundry
- Level: Main
Living room
- Level: Main
Heating
- Forced Air
Cooling
- Central Air
Appliances
- Included: Dishwasher, Dryer, Range, Refrigerator, Washer
Features
- Block Counters, Ceiling Fan(s), No Stairs, Open Floorplan, Radon Mitigation System, Smart Thermostat
- Flooring: Tile, Wood
- Windows: Window Coverings
- Basement: Crawl Space
Interior area
- Total structure area: 733
- Total interior livable area: 733 sqft
- Finished area above ground: 733
Property
Parking
- Total spaces: 1
- Parking features: Garage
- Garage spaces: 1
Features
- Levels: One
- Stories: 1
- Patio & porch: Covered, Front Porch
- Exterior features: Private Yard, Rain Gutters
- Fencing: Full
Lot
- Size: 7,405 sqft
- Features: Irrigated, Level
Details
- Parcel number: 507341005
- Zoning: E-SU-DX
- Special conditions: Standard
Construction
Type & style
- Home type: SingleFamily
- Property subtype: Single Family Residence
Materials
- Vinyl Siding
- Roof: Composition
Condition
- Year built: 1954
Utilities & green energy
- Sewer: Public Sewer
- Water: Public
- Utilities for property: Cable Available, Electricity Connected, Natural Gas Connected, Phone Connected
Community & neighborhood
Security
- Security features: Carbon Monoxide Detector(s)
Location
- Region: Denver
- Subdivision: Barnum West
Other
Other facts
- Listing terms: Cash,Conventional,FHA,VA Loan
- Ownership: Individual
- Road surface type: Paved
Price history
| Date | Event | Price |
|---|---|---|
| 10/31/2025 | Sold | $430,000-4.4%$587/sqft |
Source: | ||
| 10/13/2025 | Pending sale | $450,000$614/sqft |
Source: | ||
| 8/13/2025 | Listed for sale | $450,000-17.8%$614/sqft |
Source: | ||
| 5/9/2022 | Sold | $547,500+75.5%$747/sqft |
Source: Public Record | ||
| 3/29/2019 | Sold | $312,000$426/sqft |
Source: Public Record | ||
Public tax history
| Year | Property taxes | Tax assessment |
|---|---|---|
| 2024 | $2,232 +38.4% | $28,810 -9.4% |
| 2023 | $1,613 +3.6% | $31,810 +56.9% |
| 2022 | $1,557 +12.5% | $20,280 -2.8% |
Find assessor info on the county website
Neighborhood: Barnum West
Nearby schools
GreatSchools rating
- 4/10Knapp Elementary SchoolGrades: PK-5Distance: 0.4 mi
- 4/10Kepner Beacon Middle SchoolGrades: 6-8Distance: 1.4 mi
- 3/10Kunsmiller Creative Arts AcademyGrades: K-12Distance: 2.7 mi
Schools provided by the listing agent
- Elementary: Knapp
- Middle: KIPP Sunshine Peak Academy
- High: Academy of Urban Learning
- District: Denver 1
Source: REcolorado. This data may not be complete. We recommend contacting the local school district to confirm school assignments for this home.

Get pre-qualified for a loan
At Zillow Home Loans, we can pre-qualify you in as little as 5 minutes with no impact to your credit score.An equal housing lender. NMLS #10287.
Sell for more on Zillow
Get a free Zillow Showcase℠ listing and you could sell for .
$428,500
2% more+ $8,570
With Zillow Showcase(estimated)
$437,070

