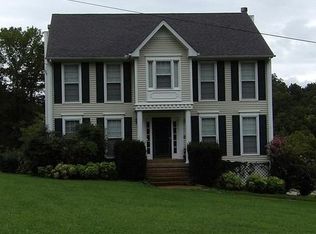Closed
$730,000
191 Spicer Rd, Burns, TN 37029
3beds
2,524sqft
Single Family Residence, Residential
Built in 1995
7.52 Acres Lot
$728,200 Zestimate®
$289/sqft
$2,603 Estimated rent
Home value
$728,200
$583,000 - $910,000
$2,603/mo
Zestimate® history
Loading...
Owner options
Explore your selling options
What's special
This is it! Nestled on a serene 7.5-acre lot, this beautifully maintained 2,524 sq ft Home + Shop offers the perfect blend of comfort, functionality,& privacy. All just 7 mins from the I40 exit & an easy commute to Fairview or Dickson (20 min), West Nashville (30 min), & Franklin (40 min). All bedrooms are located on the main floor, including a spacious primary suite with soaring ceilings, a large walk-in closet, granite countertops, jetted tub, & a separate shower. A bonus room upstairs offers attic access for storage—ideal for a home office, guest space, or playroom. Enjoy your morning coffee in the bay-window breakfast nook or host formal dinners in the separate dining room. The kitchen is complete with granite countertops & all appliances included (mircrowave not to stay). The inviting living room features vaulted ceilings + a gas fireplace, creating a warm & open space for entertaining or relaxing. Ceiling fans in all bedrooms & the living room provide year-round comfort. Both bathrooms feature new comfort-height toilets, with updated second bathroom offering fresh finishes.The laundry area includes built-in shelving + washer/dryer can stay.. New HVAC & Water Heater in the main home + a mix of hardwood, tile,& carpet flooring throughout. Relax on the covered front porch with swing, or unwind on the brand-new covered back deck & walkway. Over $10K in land clearing has opened up the landscape, which is now beautifully maintained & ready for your vision. Includes an attached 2-car garage with new landing & steps, plus an impressive 50x40 shop (built in 2020) with two garage bays, 10-ft ceilings, oak cabinetry, updated lighting, a separate shop space, & dedicated 200 amp service with 125 amp sub panel. A new HVAC mini-split system added to the shop in 2023.This rare find has rural charm for a peaceful retreat or a home base for your hobbies or small business, this property has it all! See Floorplans +Video!!. Showings to begin 6/20/25!! Open House 6/21 2pm-4pm@
Zillow last checked: 8 hours ago
Listing updated: July 30, 2025 at 06:02am
Listing Provided by:
Melissa R. Williams 615-788-0828,
Keller Williams Realty Nashville/Franklin
Bought with:
Patty F. Kennedy, 244043
Goldstar Realty
Source: RealTracs MLS as distributed by MLS GRID,MLS#: 2914967
Facts & features
Interior
Bedrooms & bathrooms
- Bedrooms: 3
- Bathrooms: 2
- Full bathrooms: 2
- Main level bedrooms: 3
Heating
- Central, Natural Gas
Cooling
- Central Air, Electric
Appliances
- Included: Gas Oven, Gas Range, Dishwasher, Disposal, Freezer, Ice Maker, Refrigerator
- Laundry: Gas Dryer Hookup, Washer Hookup
Features
- Ceiling Fan(s), Entrance Foyer, Extra Closets, High Ceilings, Open Floorplan, Pantry, Walk-In Closet(s), High Speed Internet
- Flooring: Carpet, Wood, Tile
- Basement: Other
- Number of fireplaces: 1
- Fireplace features: Gas, Living Room
Interior area
- Total structure area: 2,524
- Total interior livable area: 2,524 sqft
- Finished area above ground: 2,524
Property
Parking
- Total spaces: 8
- Parking features: Garage Door Opener, Attached/Detached, Asphalt, Driveway
- Garage spaces: 4
- Uncovered spaces: 4
Features
- Levels: Two
- Stories: 2
- Patio & porch: Deck, Covered, Porch
Lot
- Size: 7.52 Acres
- Features: Cleared, Level, Low, Private, Wooded
- Topography: Cleared,Level,Low,Private,Wooded
Details
- Parcel number: 132 05702 000
- Special conditions: Standard
Construction
Type & style
- Home type: SingleFamily
- Architectural style: Traditional
- Property subtype: Single Family Residence, Residential
Materials
- Brick, Vinyl Siding
- Roof: Shingle
Condition
- New construction: No
- Year built: 1995
Utilities & green energy
- Sewer: Septic Tank
- Water: Public
- Utilities for property: Electricity Available, Natural Gas Available, Water Available
Community & neighborhood
Security
- Security features: Carbon Monoxide Detector(s), Smoke Detector(s)
Location
- Region: Burns
- Subdivision: None
Price history
| Date | Event | Price |
|---|---|---|
| 7/29/2025 | Sold | $730,000-2.7%$289/sqft |
Source: | ||
| 7/26/2025 | Pending sale | $750,000$297/sqft |
Source: | ||
| 6/26/2025 | Contingent | $750,000$297/sqft |
Source: | ||
| 6/20/2025 | Listed for sale | $750,000+97.4%$297/sqft |
Source: | ||
| 8/3/2019 | Sold | $380,000-1.5%$151/sqft |
Source: | ||
Public tax history
| Year | Property taxes | Tax assessment |
|---|---|---|
| 2025 | $2,525 | $149,425 |
| 2024 | $2,525 +24.3% | $149,425 +72.8% |
| 2023 | $2,032 | $86,475 |
Find assessor info on the county website
Neighborhood: 37029
Nearby schools
GreatSchools rating
- 9/10Stuart Burns Elementary SchoolGrades: PK-5Distance: 3.1 mi
- 8/10Burns Middle SchoolGrades: 6-8Distance: 2.6 mi
- 5/10Dickson County High SchoolGrades: 9-12Distance: 10.2 mi
Schools provided by the listing agent
- Elementary: Stuart Burns Elementary
- Middle: Dickson Middle School
- High: Dickson County High School
Source: RealTracs MLS as distributed by MLS GRID. This data may not be complete. We recommend contacting the local school district to confirm school assignments for this home.
Get a cash offer in 3 minutes
Find out how much your home could sell for in as little as 3 minutes with a no-obligation cash offer.
Estimated market value$728,200
Get a cash offer in 3 minutes
Find out how much your home could sell for in as little as 3 minutes with a no-obligation cash offer.
Estimated market value
$728,200
