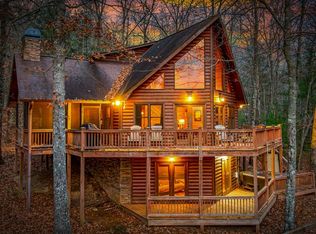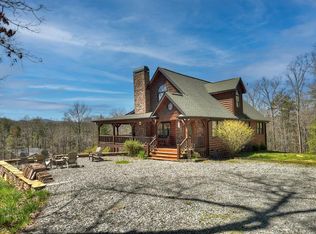Stunning mountain retreat located within minutes from Downtown Blue Ridge with majestic mountain views. This Exceptionally open-concept and well-maintained home offers 4 bedrooms and 3 Full baths, gorgeous hardwood floors, primary ensuite on main w/ heated tile flooring, granite countertops, timber-framed porches and custom stone that grace the main-level entrance. A delightful and well-equipped kitchen includes stainless steel appliances, dining space, and full peninsula island with seating. The Great room has soaring ceilings and a cozy gathering seating area in front of the beautiful stone fireplace where you can sit and enjoy the majestic mountain views. The main level deck was created for peace and relaxation all while taking in those majestic mountain views. The long private driveway provides a picturesque first impression and plenty of parking. Come enjoy sitting at the fire pit area and taking in those memorable mountain nights with family and friends. Enjoy all Blue Ridge has to offer within minutes.
This property is off market, which means it's not currently listed for sale or rent on Zillow. This may be different from what's available on other websites or public sources.

