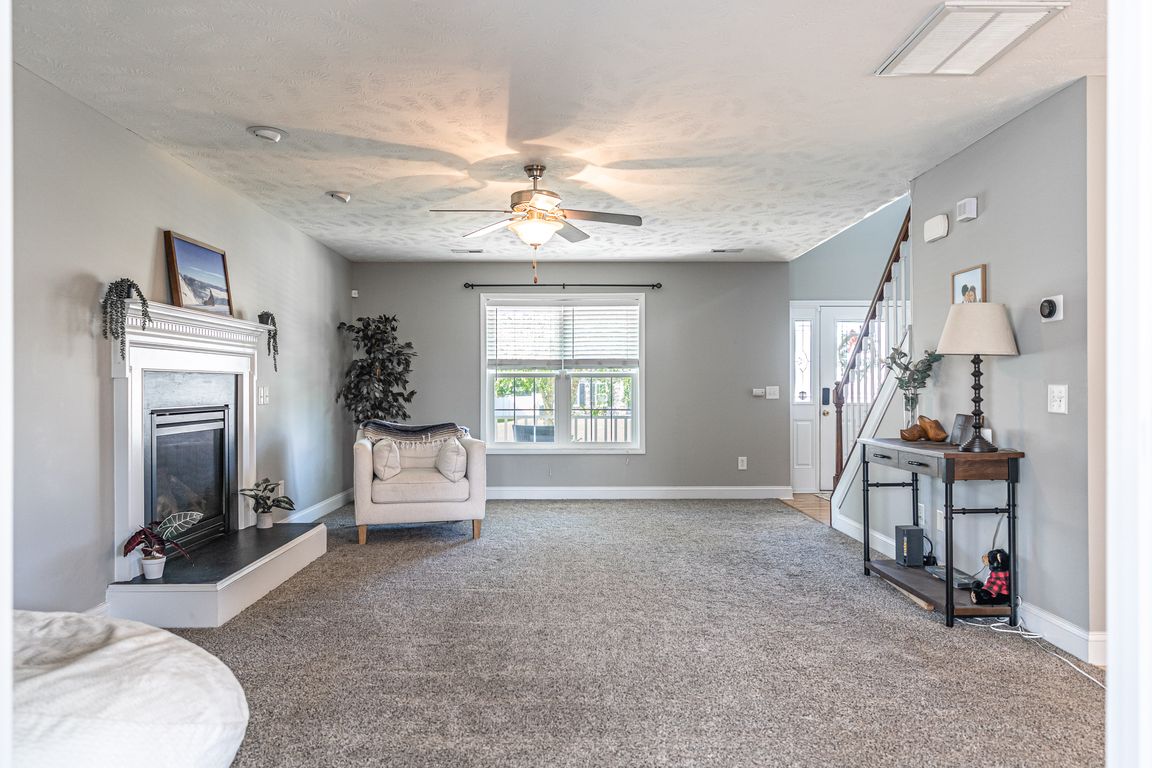
For salePrice cut: $3K (9/19)
$349,500
4beds
2,501sqft
191 Trenton Place, Cameron, NC 28326
4beds
2,501sqft
Single family residence
Built in 2008
9,147 sqft
2 Attached garage spaces
$140 price/sqft
$1,039 annually HOA fee
What's special
Nestled in the highly sought-after community in Harnett County, this spacious 4-bedroom, 2.5-bathroom home blends comfort, functionality, and timeless charm. The thoughtfully designed layout includes a formal living room, a bright and airy sunroom, and a generous family room centered around a cozy gas fireplace—perfect for gatherings or quiet evenings at ...
- 133 days |
- 450 |
- 34 |
Source: Hive MLS,MLS#: 100510219
Travel times
Living Room
Kitchen
Dining Room
Primary Bedroom
Primary Bathroom
Sun Room
Bedroom
Bedroom
Bedroom
Zillow last checked: 7 hours ago
Listing updated: September 19, 2025 at 12:47pm
Listed by:
Meese Property Group 910-725-0037,
Meese Property Group, LLC,
Birche Meese 910-691-9550
Source: Hive MLS,MLS#: 100510219
Facts & features
Interior
Bedrooms & bathrooms
- Bedrooms: 4
- Bathrooms: 3
- Full bathrooms: 2
- 1/2 bathrooms: 1
Heating
- Electric, Heat Pump
Cooling
- Central Air
Appliances
- Included: Washer, Refrigerator, Dryer, Dishwasher
Features
- Tray Ceiling(s), Kitchen Island, Pantry, Walk-in Shower
- Flooring: Carpet, Tile, Wood
Interior area
- Total structure area: 2,501
- Total interior livable area: 2,501 sqft
Video & virtual tour
Property
Parking
- Total spaces: 2
- Parking features: Attached, Concrete
- Has attached garage: Yes
Features
- Levels: Two
- Stories: 2
- Patio & porch: Covered, Patio, Porch
- Fencing: Privacy,Full
Lot
- Size: 9,147.6 Square Feet
- Dimensions: 75 x 120 x 75 x 120
Details
- Parcel number: 09956507 0282 87
- Zoning: RA-20
Construction
Type & style
- Home type: SingleFamily
- Property subtype: Single Family Residence
Materials
- Vinyl Siding, Wood Frame
- Foundation: Slab
- Roof: Architectural Shingle
Condition
- New construction: No
- Year built: 2008
Utilities & green energy
- Sewer: Municipal Sewer
- Water: Public
- Utilities for property: Sewer Connected, Water Connected
Community & HOA
Community
- Subdivision: The Gate at Lexington Plantation
HOA
- Has HOA: Yes
- Amenities included: Clubhouse, Pool, Fitness Center, Playground
- HOA fee: $1,039 annually
- HOA name: Little and Young
- HOA phone: 910-484-5400
Location
- Region: Cameron
Financial & listing details
- Price per square foot: $140/sqft
- Tax assessed value: $257,162
- Annual tax amount: $1,913
- Date on market: 5/31/2025
- Listing terms: Cash,Conventional,FHA,USDA Loan,VA Loan
- Road surface type: Paved