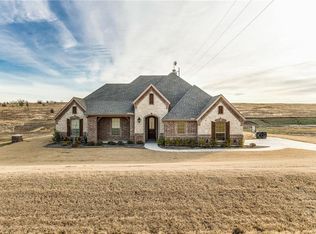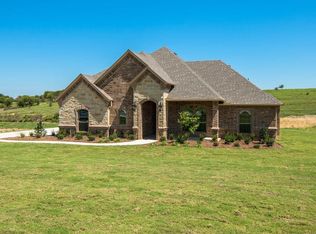Sold
Price Unknown
191 Vista Rdg N, Decatur, TX 76234
4beds
1,935sqft
Single Family Residence
Built in 2021
2 Acres Lot
$489,300 Zestimate®
$--/sqft
$2,563 Estimated rent
Home value
$489,300
$460,000 - $519,000
$2,563/mo
Zestimate® history
Loading...
Owner options
Explore your selling options
What's special
Sitting on a 2 acre lot, this home offers plenty of privacy and room to roam. It has been meticulously maintained by the original owner, reflecting pride of ownership throughout. The open concept layout seamlessly connects the living room, dining room and kitchen areas, creating an inviting space for gatherings and entertaining, while the split floor plan provides privacy and comfort. The updated master bathroom features stunning modern standing shower with sleek finishes, offering a touch of luxury and relaxation. The masculine insulated workshop is a standout feature with decorative lightings that enhances the space and provide ample room for any hobby, or home business ensuring both practically and style. This home is a perfect blend of comfort, function, and charm. Make this your new home! Please do not change title office. Title offers remote closing if needed.
Buyer and buyer agent to verify all information and measurements for accuracy.
Zillow last checked: 8 hours ago
Listing updated: June 19, 2025 at 07:22pm
Listed by:
Niki Le 0694657,
Signature Real Estate Group 682-551-8954
Bought with:
Irfan Malik
Keller Williams Realty
Source: NTREIS,MLS#: 20824631
Facts & features
Interior
Bedrooms & bathrooms
- Bedrooms: 4
- Bathrooms: 2
- Full bathrooms: 2
Primary bedroom
- Features: Ceiling Fan(s), Walk-In Closet(s)
- Level: First
Bedroom
- Features: Cedar Closet(s), Ceiling Fan(s)
- Level: First
Bedroom
- Features: Cedar Closet(s), Ceiling Fan(s)
Bedroom
- Features: Cedar Closet(s), Ceiling Fan(s)
Primary bathroom
- Features: Built-in Features, Closet Cabinetry, Dual Sinks, En Suite Bathroom, Stone Counters
- Level: First
Dining room
- Level: First
Other
- Features: Built-in Features, Dual Sinks, Garden Tub/Roman Tub, Stone Counters
Kitchen
- Features: Built-in Features, Eat-in Kitchen, Granite Counters, Kitchen Island, Walk-In Pantry
- Level: First
Living room
- Features: Ceiling Fan(s), Fireplace
- Level: First
Utility room
- Features: Built-in Features, Utility Room
Heating
- Central
Cooling
- Central Air, Electric
Appliances
- Included: Convection Oven, Dishwasher, Gas Cooktop, Disposal, Microwave, Water Softener
- Laundry: Washer Hookup, Electric Dryer Hookup, Laundry in Utility Room
Features
- Decorative/Designer Lighting Fixtures, Eat-in Kitchen, Granite Counters, High Speed Internet, Kitchen Island, Open Floorplan, Pantry, Smart Home, Cable TV, Walk-In Closet(s)
- Flooring: Ceramic Tile
- Windows: Window Coverings
- Has basement: No
- Number of fireplaces: 1
- Fireplace features: Decorative, Gas Log, Living Room
Interior area
- Total interior livable area: 1,935 sqft
Property
Parking
- Total spaces: 2
- Parking features: Concrete, Door-Single, Driveway, Garage, Garage Door Opener, Inside Entrance, Garage Faces Side
- Attached garage spaces: 2
- Has uncovered spaces: Yes
Features
- Levels: One
- Stories: 1
- Patio & porch: Rear Porch, Patio, Covered
- Exterior features: Rain Gutters
- Pool features: None
- Fencing: Wire
Lot
- Size: 2.00 Acres
Details
- Parcel number: 784829
Construction
Type & style
- Home type: SingleFamily
- Architectural style: Traditional,Detached
- Property subtype: Single Family Residence
- Attached to another structure: Yes
Materials
- Foundation: Slab
- Roof: Composition,Shingle
Condition
- Year built: 2021
Utilities & green energy
- Sewer: Aerobic Septic
- Utilities for property: Electricity Available, Propane, Sewer Available, Septic Available, Cable Available
Community & neighborhood
Security
- Security features: Smoke Detector(s)
Location
- Region: Decatur
- Subdivision: Heritage Creek North Ph 3
Other
Other facts
- Listing terms: Cash,Conventional,1031 Exchange,FHA,VA Loan
- Road surface type: Asphalt
Price history
| Date | Event | Price |
|---|---|---|
| 3/5/2025 | Sold | -- |
Source: NTREIS #20824631 Report a problem | ||
| 2/5/2025 | Pending sale | $499,000$258/sqft |
Source: NTREIS #20824631 Report a problem | ||
| 2/3/2025 | Contingent | $499,000$258/sqft |
Source: NTREIS #20824631 Report a problem | ||
| 1/23/2025 | Listed for sale | $499,000+5.1%$258/sqft |
Source: NTREIS #20824631 Report a problem | ||
| 9/30/2022 | Sold | -- |
Source: NTREIS #20128502 Report a problem | ||
Public tax history
Tax history is unavailable.
Neighborhood: 76234
Nearby schools
GreatSchools rating
- 4/10Carson Elementary SchoolGrades: PK-5Distance: 5.2 mi
- 5/10McCarroll Middle SchoolGrades: 6-8Distance: 7 mi
- 5/10Decatur High SchoolGrades: 9-12Distance: 5.6 mi
Schools provided by the listing agent
- Elementary: Carson
- Middle: Mccarroll
- High: Decatur
- District: Decatur ISD
Source: NTREIS. This data may not be complete. We recommend contacting the local school district to confirm school assignments for this home.
Get a cash offer in 3 minutes
Find out how much your home could sell for in as little as 3 minutes with a no-obligation cash offer.
Estimated market value$489,300
Get a cash offer in 3 minutes
Find out how much your home could sell for in as little as 3 minutes with a no-obligation cash offer.
Estimated market value
$489,300

