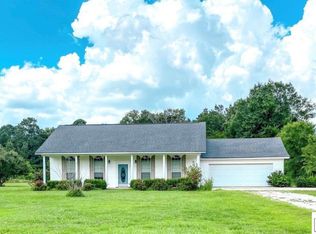Sold
Price Unknown
191 Wilson Rd, Winnsboro, LA 71295
4beds
2,365sqft
Manufactured Home, Residential
Built in 2020
3.71 Acres Lot
$197,300 Zestimate®
$--/sqft
$888 Estimated rent
Home value
$197,300
Estimated sales range
Not available
$888/mo
Zestimate® history
Loading...
Owner options
Explore your selling options
What's special
Spacious and move-in ready! This 2020 Kabco double wide offers 4 bedrooms, 2 baths, and 2,365 HSQFT of comfortable living on 3.71 peaceful acres. Enjoy a chef-friendly kitchen with a deep sink, large island, and plenty of storage. Two living areas provide space for everyone, and the oversized master suite features a walk-in shower, jetted tub, and generous walk-in closet. Every bedroom has great storage! Located on a quiet dead-end street just 5 minutes from shopping, schools, and top restaurants—this is the perfect blend of country privacy and in-town convenience!
Zillow last checked: 8 hours ago
Listing updated: July 31, 2025 at 02:02pm
Listed by:
Stacy Clark,
Coldwell Banker Group One Realty
Bought with:
Zackley Pearson
Harrison Lilly
Source: NELAR,MLS#: 214418
Facts & features
Interior
Bedrooms & bathrooms
- Bedrooms: 4
- Bathrooms: 2
- Full bathrooms: 2
- Main level bathrooms: 2
- Main level bedrooms: 4
Primary bedroom
- Description: Floor: Carpet
- Level: First
- Area: 224.75
Bedroom
- Description: Floor: Carpet
- Level: First
- Area: 126.36
Bedroom 1
- Description: Floor: Carpet
- Level: First
- Area: 143
Bedroom 2
- Description: Floor: Carpet
- Level: First
- Area: 124.2
Dining room
- Description: Floor: Vinyl
- Level: First
- Area: 156.6
Family room
- Description: Floor: Vinyl
- Level: First
- Area: 232
Kitchen
- Description: Floor: Vinyl
- Level: First
- Area: 217.5
Living room
- Description: Floor: Vinyle
- Level: First
- Area: 242.15
Heating
- Electric
Cooling
- Electric
Appliances
- Included: Dishwasher, Refrigerator, Electric Range, Electric Water Heater
Features
- Walk-In Closet(s)
- Windows: Single Pane, Curtains, Negotiable
- Number of fireplaces: 1
- Fireplace features: One
Interior area
- Total structure area: 2,466
- Total interior livable area: 2,365 sqft
Property
Features
- Levels: One
- Stories: 1
- Patio & porch: Porch Open
- Has spa: Yes
- Spa features: Bath
- Fencing: Other
- Waterfront features: None
Lot
- Size: 3.71 Acres
- Features: Cleared
Details
- Additional structures: Outbuilding
- Parcel number: 0700178000
- Zoning: RES
- Zoning description: RES
Construction
Type & style
- Home type: MobileManufactured
- Property subtype: Manufactured Home, Residential
Materials
- Vinyl Siding
- Foundation: Pillar/Post/Pier
- Roof: Asphalt Shingle
Condition
- Year built: 2020
Utilities & green energy
- Electric: Electric Company: Entergy
- Gas: None, Gas Company: None
- Sewer: Septic Tank
- Water: Public, Electric Company: Other
- Utilities for property: Natural Gas Not Available
Community & neighborhood
Location
- Region: Winnsboro
- Subdivision: Other
Other
Other facts
- Body type: Double Wide
- Road surface type: Paved
Price history
| Date | Event | Price |
|---|---|---|
| 7/31/2025 | Sold | -- |
Source: | ||
| 6/26/2025 | Pending sale | $199,900$85/sqft |
Source: | ||
| 4/29/2025 | Listed for sale | $199,900+6.9%$85/sqft |
Source: | ||
| 8/16/2023 | Listing removed | -- |
Source: | ||
| 5/10/2023 | Listed for sale | $187,000-4.1%$79/sqft |
Source: | ||
Public tax history
Tax history is unavailable.
Find assessor info on the county website
Neighborhood: 71295
Nearby schools
GreatSchools rating
- 3/10Winnsboro Elementary SchoolGrades: PK-5Distance: 1.7 mi
- 6/10Gilbert SchoolGrades: PK-8Distance: 8 mi
- 2/10Franklin Parish High SchoolGrades: 9-12Distance: 0.9 mi
Schools provided by the listing agent
- Elementary: Winnsboro F
- Middle: Winnsboro F
- High: Franklin
Source: NELAR. This data may not be complete. We recommend contacting the local school district to confirm school assignments for this home.
